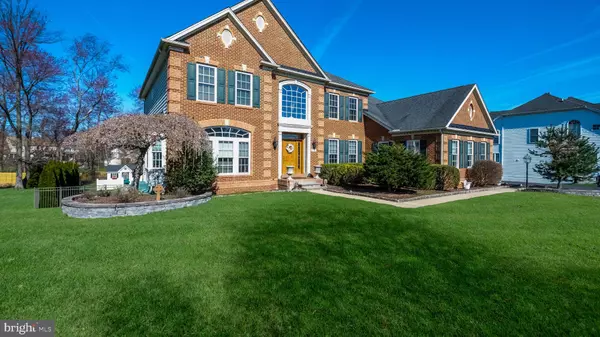For more information regarding the value of a property, please contact us for a free consultation.
Key Details
Sold Price $1,250,000
Property Type Single Family Home
Sub Type Detached
Listing Status Sold
Purchase Type For Sale
Square Footage 4,513 sqft
Price per Sqft $276
Subdivision Ashton Reserve
MLS Listing ID PABU2067554
Sold Date 06/17/24
Style Colonial
Bedrooms 4
Full Baths 5
HOA Fees $33/ann
HOA Y/N Y
Abv Grd Liv Area 4,513
Originating Board BRIGHT
Year Built 2004
Annual Tax Amount $11,584
Tax Year 2022
Lot Size 0.650 Acres
Acres 0.65
Lot Dimensions 144.00 x
Property Description
Welcome to this gorgeous 4-5 BR, 5 full Bath Brick front Colonial in Ashton Reserve! Custom front door with leaded glass transom windows open into the 2-story Foyer with hardwood floors, custom molding & turned waterfall oak staircase with oak railing & painted balusters. Custom Columns into the Formal Living room off the Foyer with double crown molding, chair rail, hardwood floors & gorgeous triple-arched window plus a floor-to-ceiling bump-out with triple window. Formal Dining Room with tray ceiling, custom crown molding & custom wainscoting with chair rail. Large Kitchen with center island, 42" solid Hickory cabinetry, granite countertops, stainless steel appliances including a gas cooktop with built-in microwave above, double wall oven & built-in dishwasher; double Stainless steel sink, custom ceramic tile backsplash, under cabinet lighting, Breakfast bar with seating for 3 & ceramic tile floor that continues through the Breakfast room & Morning/Sunroom. The kitchen opens to a Breakfast room with floor-to-ceiling windows & back staircase overlooks the Morning room/Sunroom with a cathedral vaulted ceiling with ceiling fan, floor-to-ceiling windows & French doors leading to the beautiful 28 x 20 Composite deck. The hallway leads from the Foyer to the Family room with a columned entry, floor-to-ceiling stone fireplace & wall-to-wall carpet. The first floor also offers a Study, full bath with a walk-in shower & Laundry room with built-in cabinetry & shelving. The second floor offers a Primary Bedroom Suite with a wall-to-wall-carpet, tray ceiling with crown molding & ceiling fan, a sitting area plus pass-through to walk-in closets (6x12 & 6x6) a primary Bath offering ceramic tile floor, double vanities, corner jetted tub, glass walk-in shower with tiled walls. 2nd & 3rd bedrooms with a Jack & Jill bath. 4th Bedroom with an ensuite bath. Unbelievable full, finished walk-out Basement with custom molding, full bath with glass door shower, multiple entertaining spaces & full wet bar with granite countertop. French doors lead to a beautiful hardscaped patio & inground pool overlooking the fenced yard(custom aluminum powder-coated fencing) with a storage shed. 3 car attached, side entry garage! Some additional features include 2 Separate HVAC Systems, set up for a gas or an electric dryer, Holiday lighting package, front and rear lawn sprinkler system, complete home fire protection sprinkler system, hardwired alarm security system, central speaker system serving the basement, kitchen & deck & solid core doors throughout.
Location
State PA
County Bucks
Area Warwick Twp (10151)
Zoning RR
Rooms
Other Rooms Living Room, Dining Room, Primary Bedroom, Bedroom 2, Bedroom 3, Bedroom 4, Kitchen, Family Room, Basement, Foyer, Breakfast Room, Study, Sun/Florida Room, Laundry, Bonus Room, Primary Bathroom, Full Bath, Half Bath
Basement Full, Outside Entrance, Fully Finished, Daylight, Full, Walkout Level
Interior
Interior Features Attic, Breakfast Area, Built-Ins, Carpet, Ceiling Fan(s), Chair Railings, Crown Moldings, Family Room Off Kitchen, Floor Plan - Traditional, Formal/Separate Dining Room, Kitchen - Eat-In, Kitchen - Island, Kitchen - Gourmet, Pantry, Primary Bath(s), Recessed Lighting, Bathroom - Soaking Tub, Bathroom - Stall Shower, Bathroom - Tub Shower, Upgraded Countertops, Walk-in Closet(s), Wet/Dry Bar, Wood Floors, Butlers Pantry, Additional Stairway, Sprinkler System, Sound System, Wainscotting
Hot Water Natural Gas
Heating Forced Air, Zoned
Cooling Central A/C, Zoned
Flooring Wood, Ceramic Tile, Carpet
Fireplaces Number 1
Fireplaces Type Stone, Gas/Propane
Equipment Built-In Microwave, Cooktop, Dishwasher, Disposal, Oven - Double, Oven - Wall, Oven/Range - Gas, Stainless Steel Appliances
Fireplace Y
Window Features Bay/Bow,Palladian,Transom
Appliance Built-In Microwave, Cooktop, Dishwasher, Disposal, Oven - Double, Oven - Wall, Oven/Range - Gas, Stainless Steel Appliances
Heat Source Natural Gas
Laundry Main Floor
Exterior
Exterior Feature Deck(s), Patio(s)
Garage Inside Access, Garage Door Opener, Garage - Side Entry
Garage Spaces 3.0
Fence Rear, Aluminum
Pool In Ground
Waterfront N
Water Access N
Roof Type Shingle
Accessibility 2+ Access Exits
Porch Deck(s), Patio(s)
Attached Garage 3
Total Parking Spaces 3
Garage Y
Building
Lot Description Cul-de-sac, Front Yard, Landscaping, Rear Yard
Story 2
Foundation Concrete Perimeter
Sewer Public Sewer
Water Public
Architectural Style Colonial
Level or Stories 2
Additional Building Above Grade, Below Grade
Structure Type Cathedral Ceilings,9'+ Ceilings
New Construction N
Schools
Elementary Schools Jamison
Middle Schools Tamanend
High Schools Central Bucks High School South
School District Central Bucks
Others
HOA Fee Include Common Area Maintenance
Senior Community No
Tax ID 51-019-201
Ownership Fee Simple
SqFt Source Estimated
Security Features Fire Detection System,Security System,Sprinkler System - Indoor
Special Listing Condition Standard
Read Less Info
Want to know what your home might be worth? Contact us for a FREE valuation!

Our team is ready to help you sell your home for the highest possible price ASAP

Bought with Desiree R Carroll • Keller Williams Real Estate - Bethlehem
Get More Information




