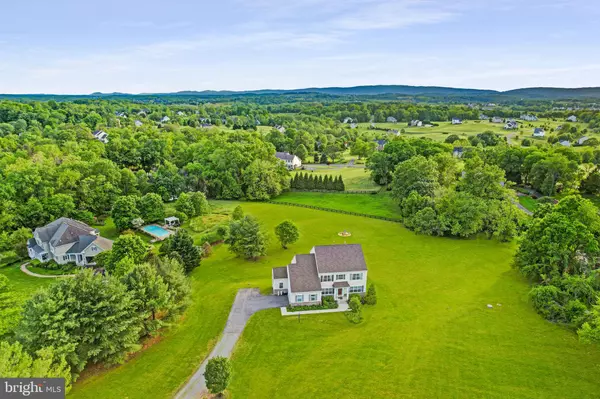For more information regarding the value of a property, please contact us for a free consultation.
Key Details
Sold Price $1,050,000
Property Type Single Family Home
Sub Type Detached
Listing Status Sold
Purchase Type For Sale
Square Footage 3,014 sqft
Price per Sqft $348
Subdivision None Available
MLS Listing ID VALO2071100
Sold Date 06/24/24
Style Colonial
Bedrooms 5
Full Baths 3
Half Baths 1
HOA Y/N N
Abv Grd Liv Area 3,014
Originating Board BRIGHT
Year Built 2017
Annual Tax Amount $7,466
Tax Year 2023
Lot Size 4.020 Acres
Acres 4.02
Property Description
Escape to the tranquil embrace of rural Loudoun County with this captivating country estate, just a leisurely 5-minute drive from the charming town of Purcellville. Nestled on 4 acres of pristine, cleared land, this picturesque home boasts an idyllic setting with breathtaking panoramic views of the surrounding mountains and captivating sunset vistas. Crafted with enduring quality and timeless charm, the exterior of this residence showcases a classic brick water table, lending an air of sophistication to the pastoral landscape. The expansive lot presents boundless opportunities for a growing family, offering ample space for various recreational pursuits and outdoor amenities. Whether envisioning a, a serene oasis with a swimming pool, or an entertainment paradise, this property serves as a blank canvas awaiting your personal touch. Step into a world of serenity and refinement as you meander through the property's verdant grounds. At the rear of the estate lies a verdant expanse leading to your own private sanctuary—a tranquil pond enveloped by majestic trees, complete with a secluded dock and paddle boat. Delight in leisurely afternoons spent fishing, swimming, or indulging in picturesque picnics along the water's edge, or relish in quiet evenings under the starlit sky, enveloped in the comforting embrace of nature. Meticulously maintained by its original owner, this distinguished abode exudes warmth and hospitality at every turn. The main level beckons with gleaming hardwood floors, where a spacious master bedroom and bath beckon with awe-inspiring mountain views. Prepare culinary delights in the gourmet kitchen, adorned with granite countertops, a center island, and ample cabinet space—all while savoring the panoramic vistas that frame this inviting space. Dine, and entertain guests in the dining room or unwind in the gracious living room, illuminated by the gentle glow of evening sunlight streaming through expansive windows. A sun-drenched sunroom offers a tranquil retreat to bask in the warmth of winter's embrace while enjoying sweeping views of the surrounding countryside. Upstairs, discover four generously proportioned bedrooms and two full baths, providing ample accommodation for family and guests alike. The roof, HVAC system, windows, and hot water heater—all installed just 8 years ago—ensure years of comfort and peace of mind. Venture downstairs to the unfinished walk-out basement, a versatile space brimming with untapped potential, awaiting your creative vision to transform it into the ultimate extension of your dream home. Whether seeking solace in the serenity of rural living or yearning for boundless possibilities to cultivate your ideal lifestyle, this remarkable residence offers a rare opportunity to embrace the quintessential charm of Loudoun County's farm country while enjoying the comforts of modern luxury.
Location
State VA
County Loudoun
Zoning AR1
Direction East
Rooms
Other Rooms Living Room, Dining Room, Kitchen, Family Room, Basement, Foyer, Sun/Florida Room, Laundry
Basement Unfinished
Main Level Bedrooms 1
Interior
Interior Features Breakfast Area, Carpet, Dining Area, Entry Level Bedroom, Family Room Off Kitchen, Floor Plan - Open, Kitchen - Country, Kitchen - Island, Kitchen - Table Space, Ceiling Fan(s), Recessed Lighting, Stall Shower, Tub Shower, Upgraded Countertops, Walk-in Closet(s), Wood Floors, Other
Hot Water Natural Gas
Heating Forced Air
Cooling Central A/C
Flooring Carpet, Ceramic Tile, Hardwood
Equipment Built-In Microwave, Dryer, Washer, Dishwasher, Disposal, Refrigerator, Stove
Fireplace N
Appliance Built-In Microwave, Dryer, Washer, Dishwasher, Disposal, Refrigerator, Stove
Heat Source Natural Gas
Laundry Has Laundry, Main Floor
Exterior
Parking Features Garage Door Opener, Garage - Side Entry, Inside Access
Garage Spaces 6.0
Fence Board
Water Access N
View Mountain, Pond
Accessibility None
Attached Garage 2
Total Parking Spaces 6
Garage Y
Building
Lot Description Backs to Trees, Cleared, Front Yard, Level, Pond, Private, Rear Yard, Rural, SideYard(s), Secluded
Story 3
Foundation Other
Sewer On Site Septic
Water Private, Well
Architectural Style Colonial
Level or Stories 3
Additional Building Above Grade, Below Grade
New Construction N
Schools
School District Loudoun County Public Schools
Others
Senior Community No
Tax ID 490396657000
Ownership Fee Simple
SqFt Source Assessor
Horse Property N
Special Listing Condition Standard
Read Less Info
Want to know what your home might be worth? Contact us for a FREE valuation!

Our team is ready to help you sell your home for the highest possible price ASAP

Bought with Palmer Harned • Compass
Get More Information



