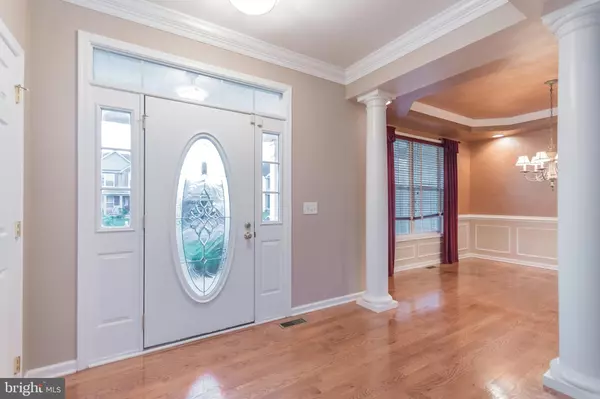For more information regarding the value of a property, please contact us for a free consultation.
Key Details
Sold Price $378,000
Property Type Single Family Home
Sub Type Detached
Listing Status Sold
Purchase Type For Sale
Square Footage 2,070 sqft
Price per Sqft $182
Subdivision Webber Springs
MLS Listing ID WVBE2029518
Sold Date 06/24/24
Style Ranch/Rambler
Bedrooms 3
Full Baths 2
HOA Fees $35/mo
HOA Y/N Y
Abv Grd Liv Area 2,070
Originating Board BRIGHT
Year Built 2006
Annual Tax Amount $1,714
Tax Year 2022
Lot Size 10,650 Sqft
Acres 0.24
Property Description
With curb appeal and plenty of natural lighting, this huge 3 bedroom rancher in the well-established neighborhood of Webber Springs is one you can't miss! From the front door, the foyer leads into the open concept family and dining rooms with beautiful hardwood floors and large windows that peak through to the serene back yard. The split floor plan bedroom layout adds privacy for the primary bedroom suite while providing easy access to the eat-in country kitchen, guest bedrooms, and laundry. The kitchen features plenty of countertop space, plus an island, and pull up bar - and additional table space in the sun room that leads out to the roofed deck, patio, and hardscaped back yard where there is fencing and mature trees for added privacy and security. Downstairs is a full unfinished basement with walk-up stairway. There is space for several additional rooms to be finished, a utility sink and rough-in plumbing, plus storage with shelving. Tucked away in the back is a large workshop with pegboard wall storage, built-in workbench, a secondary electrical panel, and more. The home has so much to offer at a great value, so do not miss this opportunity!
Location
State WV
County Berkeley
Zoning 101
Rooms
Basement Connecting Stairway, Improved, Interior Access, Rough Bath Plumb, Shelving, Space For Rooms, Walkout Stairs, Workshop, Unfinished
Main Level Bedrooms 3
Interior
Interior Features Carpet, Chair Railings, Crown Moldings, Dining Area, Entry Level Bedroom, Family Room Off Kitchen, Floor Plan - Traditional, Formal/Separate Dining Room, Kitchen - Country, Kitchen - Eat-In, Kitchen - Island, Kitchen - Table Space, Primary Bath(s), Bathroom - Soaking Tub, Bathroom - Stall Shower, Bathroom - Tub Shower, Walk-in Closet(s), Window Treatments, Wood Floors
Hot Water Electric
Heating Heat Pump(s)
Cooling Central A/C
Flooring Carpet, Hardwood, Vinyl, Concrete
Equipment Built-In Microwave, Dishwasher, Disposal, Dryer, Icemaker, Oven/Range - Electric, Refrigerator, Washer, Water Heater
Fireplace N
Appliance Built-In Microwave, Dishwasher, Disposal, Dryer, Icemaker, Oven/Range - Electric, Refrigerator, Washer, Water Heater
Heat Source Electric
Laundry Main Floor, Has Laundry, Dryer In Unit, Washer In Unit
Exterior
Exterior Feature Patio(s), Deck(s), Porch(es)
Garage Garage - Front Entry, Inside Access
Garage Spaces 6.0
Fence Picket, Rear, Vinyl
Utilities Available Sewer Available, Water Available, Electric Available, Cable TV Available, Phone Available
Waterfront N
Water Access N
Roof Type Shingle
Street Surface Paved
Accessibility None
Porch Patio(s), Deck(s), Porch(es)
Road Frontage HOA
Attached Garage 2
Total Parking Spaces 6
Garage Y
Building
Lot Description Front Yard, Level, Rear Yard
Story 2
Foundation Concrete Perimeter, Permanent, Passive Radon Mitigation
Sewer Public Sewer
Water Public
Architectural Style Ranch/Rambler
Level or Stories 2
Additional Building Above Grade, Below Grade
Structure Type Dry Wall
New Construction N
Schools
School District Berkeley County Schools
Others
HOA Fee Include Common Area Maintenance,Snow Removal,Road Maintenance
Senior Community No
Tax ID 07 10H012500000000
Ownership Fee Simple
SqFt Source Assessor
Security Features Smoke Detector
Acceptable Financing VA, USDA, Wrap, FHA, Conventional, Cash, Other
Horse Property N
Listing Terms VA, USDA, Wrap, FHA, Conventional, Cash, Other
Financing VA,USDA,Wrap,FHA,Conventional,Cash,Other
Special Listing Condition Standard
Read Less Info
Want to know what your home might be worth? Contact us for a FREE valuation!

Our team is ready to help you sell your home for the highest possible price ASAP

Bought with patricia rivas plata • Keller Williams Realty Dulles
Get More Information




