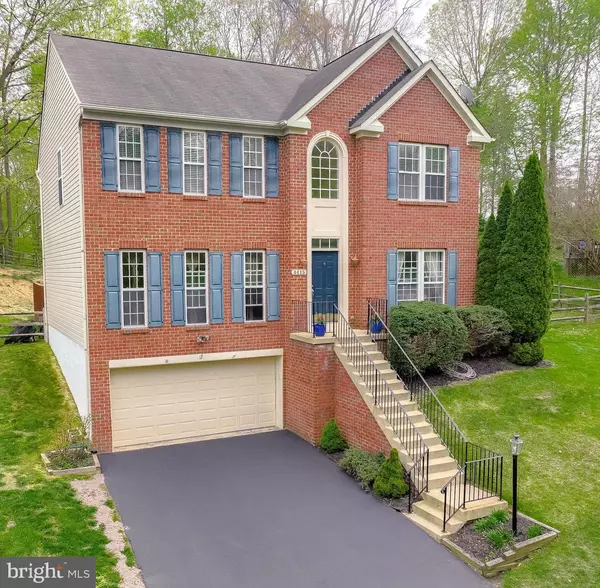For more information regarding the value of a property, please contact us for a free consultation.
Key Details
Sold Price $610,000
Property Type Single Family Home
Sub Type Detached
Listing Status Sold
Purchase Type For Sale
Square Footage 3,400 sqft
Price per Sqft $179
Subdivision Cox Glen At Richfield Station
MLS Listing ID MDCA2015420
Sold Date 06/26/24
Style Colonial
Bedrooms 4
Full Baths 3
Half Baths 1
HOA Fees $29/qua
HOA Y/N Y
Abv Grd Liv Area 2,480
Originating Board BRIGHT
Year Built 2002
Annual Tax Amount $4,666
Tax Year 2024
Lot Size 0.416 Acres
Acres 0.42
Property Description
Welcome to Richfield Station! As you enter the front door, you take in the open, two story Foyer with hardwood floors and formal Living/Dining room areas at the front of the home. The oversized Kitchen is a chef's dream, with a large center island, a breakfast bar overlooking the bright morning room with a row of floor to ceiling windows along the back and a sliding glass door that takes you out to the massive deck where many family cookouts will be enjoyed. The Kitchen opens to Family Room with the same floor to ceiling windows which lets in lots of natural lighting. The Owners Suite features a vaulted ceiling with high decorative shelving and plenty of closet space, including a walk-in closet. Enter the tranquil bathroom which offers a corner tub with jets for relaxing after a long day, a separate shower, and a dual vanity. The three additional bedrooms upstairs allow for a growing family or visiting guests. The finished basement level has a full bathroom and finished rooms to be used as a rec room/play room/office/den. Fenced backyard and utility shed included. Situated in a desirable location The Richfield Station community has so much to offer! Tennis courts, basketball courts, playground and great schools with easy access to the boardwalks in Chesapeake & North Beaches. With close proximity to several military bases, it makes for an easy commute to Joint Base Andrews, PAX River, Downtown DC, Annapolis, and Northern Virginia. Offers presented as received.
Location
State MD
County Calvert
Zoning R-2
Rooms
Basement Connecting Stairway, Full, Garage Access, Partially Finished, Poured Concrete, Windows, Improved
Interior
Interior Features Breakfast Area, Dining Area, Primary Bath(s), Wood Floors, Carpet, Ceiling Fan(s), Chair Railings, Crown Moldings, Family Room Off Kitchen, Kitchen - Island, Bathroom - Soaking Tub, Walk-in Closet(s), WhirlPool/HotTub
Hot Water Electric
Heating Heat Pump(s)
Cooling Ceiling Fan(s), Central A/C
Equipment Dishwasher, Dryer, Oven/Range - Electric, Washer, Microwave, Refrigerator
Fireplace N
Appliance Dishwasher, Dryer, Oven/Range - Electric, Washer, Microwave, Refrigerator
Heat Source Electric
Exterior
Exterior Feature Deck(s)
Garage Garage - Front Entry
Garage Spaces 4.0
Waterfront N
Water Access N
Accessibility None
Porch Deck(s)
Attached Garage 2
Total Parking Spaces 4
Garage Y
Building
Story 3
Foundation Concrete Perimeter
Sewer Public Sewer
Water Public
Architectural Style Colonial
Level or Stories 3
Additional Building Above Grade, Below Grade
New Construction N
Schools
High Schools Northern
School District Calvert County Public Schools
Others
Pets Allowed Y
Senior Community No
Tax ID 0503168948
Ownership Fee Simple
SqFt Source Assessor
Special Listing Condition Standard
Pets Description No Pet Restrictions
Read Less Info
Want to know what your home might be worth? Contact us for a FREE valuation!

Our team is ready to help you sell your home for the highest possible price ASAP

Bought with Delaney Burgess • RE/MAX United Real Estate
Get More Information




