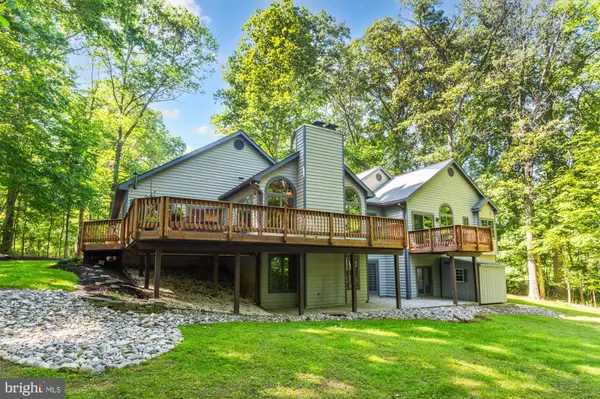For more information regarding the value of a property, please contact us for a free consultation.
Key Details
Sold Price $1,050,000
Property Type Single Family Home
Sub Type Detached
Listing Status Sold
Purchase Type For Sale
Square Footage 3,366 sqft
Price per Sqft $311
Subdivision The Warfields
MLS Listing ID MDHW2039202
Sold Date 06/28/24
Style Contemporary
Bedrooms 4
Full Baths 3
Half Baths 1
HOA Fees $33/ann
HOA Y/N Y
Abv Grd Liv Area 2,566
Originating Board BRIGHT
Year Built 1995
Annual Tax Amount $9,791
Tax Year 2023
Lot Size 3.100 Acres
Acres 3.1
Property Description
***Sellers do not need a rent back.*** Step into your dream home - a stunning contemporary retreat offering breathtaking views from every angle. Enjoy the serenity and beauty of the surroundings from the comfort of your own primary room, complete with a private deck for those tranquil moments. Entertain guests on the expansive main deck that extends seamlessly from the home, creating the perfect setting for gatherings and relaxation.
The main level boasts a gourmet kitchen, fully renovated primary bathroom, high-end appliances, a sunlit breakfast room, and a striking two-story family room with a custom stone fireplace. The dining room provides an elegant space for formal gatherings, while two additional bedrooms and a renovated hall bath offer comfort and convenience on the main level.
Ascend to the upper level, where a versatile space awaits - ideal as a bedroom, office, or gym, tailored to your preferences and lifestyle. The lower level beckons with plenty of room to entertain, a cozy stone wood-burning fireplace, a spacious storage room, and a full bath. Discover a unique bonus room with an industrial charm, offering boundless opportunities for you to personalize the space.
This exceptional home combines modern luxury with natural beauty, creating a welcoming sanctuary for you to enjoy and make your own. Embrace the tranquility, elegance, and versatility of this contemporary oasis, where every detail is designed to enhance your living experience and inspire a life of comfort and style.
Location
State MD
County Howard
Zoning RCDEO
Rooms
Other Rooms Dining Room, Primary Bedroom, Bedroom 2, Bedroom 3, Kitchen, Family Room, Basement, Bedroom 1, Primary Bathroom
Basement Full, Heated, Improved, Interior Access, Outside Entrance, Poured Concrete, Rear Entrance, Shelving, Walkout Level, Windows, Workshop
Main Level Bedrooms 3
Interior
Interior Features Attic, Breakfast Area, Carpet, Ceiling Fan(s), Dining Area, Entry Level Bedroom, Family Room Off Kitchen, Kitchen - Eat-In, Kitchen - Gourmet, Kitchen - Table Space, Primary Bath(s), Recessed Lighting, Skylight(s), Stall Shower, Upgraded Countertops, Walk-in Closet(s), Water Treat System, Wood Floors
Hot Water 60+ Gallon Tank, Electric, Multi-tank
Heating Heat Pump - Oil BackUp, Programmable Thermostat
Cooling Ceiling Fan(s), Central A/C, Energy Star Cooling System, Programmable Thermostat
Flooring Ceramic Tile, Carpet, Hardwood
Fireplaces Number 2
Fireplaces Type Mantel(s), Stone
Equipment Built-In Microwave, Cooktop, Dishwasher, Disposal, Dryer - Electric, Dryer - Front Loading, Energy Efficient Appliances, ENERGY STAR Clothes Washer, ENERGY STAR Dishwasher, ENERGY STAR Refrigerator, Exhaust Fan, Extra Refrigerator/Freezer, Icemaker, Microwave, Oven - Self Cleaning, Oven - Wall, Refrigerator, Stainless Steel Appliances, Surface Unit, Washer - Front Loading, Water Heater
Fireplace Y
Window Features Double Pane,Screens,Skylights,Sliding,Wood Frame
Appliance Built-In Microwave, Cooktop, Dishwasher, Disposal, Dryer - Electric, Dryer - Front Loading, Energy Efficient Appliances, ENERGY STAR Clothes Washer, ENERGY STAR Dishwasher, ENERGY STAR Refrigerator, Exhaust Fan, Extra Refrigerator/Freezer, Icemaker, Microwave, Oven - Self Cleaning, Oven - Wall, Refrigerator, Stainless Steel Appliances, Surface Unit, Washer - Front Loading, Water Heater
Heat Source Central, Oil
Laundry Main Floor
Exterior
Exterior Feature Balcony, Deck(s), Porch(es)
Garage Garage - Front Entry
Garage Spaces 8.0
Waterfront N
Water Access N
Accessibility None
Porch Balcony, Deck(s), Porch(es)
Parking Type Attached Garage, Driveway
Attached Garage 2
Total Parking Spaces 8
Garage Y
Building
Lot Description Backs to Trees, Cul-de-sac, Landscaping, No Thru Street, Partly Wooded, Private, Rear Yard, Trees/Wooded
Story 2
Foundation Slab
Sewer Septic Exists
Water Well
Architectural Style Contemporary
Level or Stories 2
Additional Building Above Grade, Below Grade
Structure Type 2 Story Ceilings,9'+ Ceilings,Vaulted Ceilings
New Construction N
Schools
Elementary Schools Dayton Oaks
Middle Schools Folly Quarter
High Schools Glenelg
School District Howard County Public School System
Others
Senior Community No
Tax ID 1405413281
Ownership Fee Simple
SqFt Source Assessor
Horse Property N
Special Listing Condition Standard
Read Less Info
Want to know what your home might be worth? Contact us for a FREE valuation!

Our team is ready to help you sell your home for the highest possible price ASAP

Bought with Mark Bastress • EXP Realty, LLC
Get More Information




