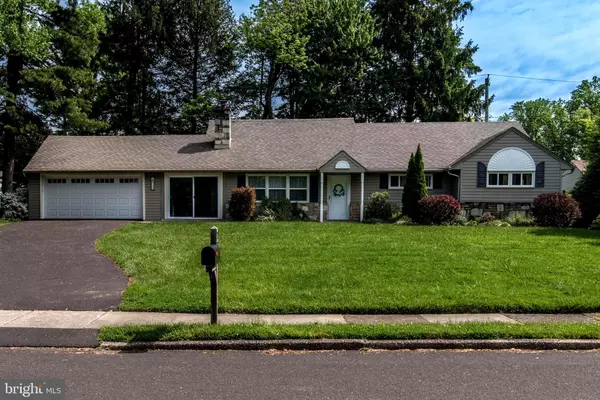For more information regarding the value of a property, please contact us for a free consultation.
Key Details
Sold Price $485,000
Property Type Single Family Home
Sub Type Detached
Listing Status Sold
Purchase Type For Sale
Square Footage 1,741 sqft
Price per Sqft $278
Subdivision Rydal
MLS Listing ID PAMC2103738
Sold Date 06/28/24
Style Ranch/Rambler
Bedrooms 4
Full Baths 2
Half Baths 1
HOA Y/N N
Abv Grd Liv Area 1,741
Originating Board BRIGHT
Year Built 1955
Annual Tax Amount $5,809
Tax Year 2023
Lot Size 0.317 Acres
Acres 0.32
Lot Dimensions 136.00 x 0.00
Property Description
BEAUTIFULLY UPDATED & RARE 4 bedroom 2 1/2 bath & huge 2 car garage! Excellent curb appeal & landscaping! LVT hand-scraped hardwood flooring, crown molding & six panel doors thru-out! Lots of natural light from the many windows including floor-to-ceiling windows, Living room is open concept w/ awesome stone fireplace w/ mantle and flows into dining room and modern kitchen featuring a breakfast island w/stool seating, TOP QUALITY solid wood soft close 42" white cabinetry & stainless steel appliances & recessed lighting. Off kitchen is convenient laundry room area & mechanical room, and exit to a private & tranquil rear yard with oversized concrete patio w/ lamp posts and a grass area. Bonus den area which can be used for anything you'd like including family room, office, playroom etc has sliding doors to the front, access to HUGE 2 car garage (which could be finished into more living space), and a floating skeleton staircase leading to the large 4th bedroom suite w/ a wall of walk-in closets and full bathroom w/ stand-up shower. 1st floor hallway has pull down stairs to attic area and leads to 3 good size bedrooms w/ closets and full bath PLUS a half both both updated & modern!
From the outside from the inside this property is a gem that was meticulously maintained and the mechanicals are all in great shape making this an excellent opportunity for a great home in a great area with great schools. Hurry homes like this in this area don't come around often!
Location
State PA
County Montgomery
Area Abington Twp (10630)
Zoning V
Rooms
Other Rooms Living Room, Dining Room, Primary Bedroom, Bedroom 2, Bedroom 3, Kitchen, Family Room, Bedroom 1
Main Level Bedrooms 3
Interior
Interior Features Ceiling Fan(s), Stall Shower, Breakfast Area
Hot Water Natural Gas
Heating Forced Air
Cooling Central A/C
Flooring Wood, Tile/Brick
Fireplaces Number 1
Equipment Oven - Self Cleaning, Dishwasher, Disposal, Built-In Microwave
Fireplace Y
Window Features Replacement
Appliance Oven - Self Cleaning, Dishwasher, Disposal, Built-In Microwave
Heat Source Natural Gas
Laundry Main Floor
Exterior
Exterior Feature Patio(s)
Garage Inside Access, Garage Door Opener
Garage Spaces 2.0
Utilities Available Cable TV
Waterfront N
Water Access N
Roof Type Shingle
Accessibility None
Porch Patio(s)
Parking Type On Street, Driveway, Attached Garage, Other
Attached Garage 2
Total Parking Spaces 2
Garage Y
Building
Lot Description Front Yard, Rear Yard, SideYard(s)
Story 2
Foundation Permanent
Sewer Public Sewer
Water Public
Architectural Style Ranch/Rambler
Level or Stories 2
Additional Building Above Grade, Below Grade
New Construction N
Schools
High Schools Abington Senior
School District Abington
Others
Senior Community No
Tax ID 30-00-39076-008
Ownership Fee Simple
SqFt Source Assessor
Acceptable Financing Cash, Conventional, FHA, VA
Listing Terms Cash, Conventional, FHA, VA
Financing Cash,Conventional,FHA,VA
Special Listing Condition Standard
Read Less Info
Want to know what your home might be worth? Contact us for a FREE valuation!

Our team is ready to help you sell your home for the highest possible price ASAP

Bought with Jimmy H Duong • Burholme Realty
Get More Information




