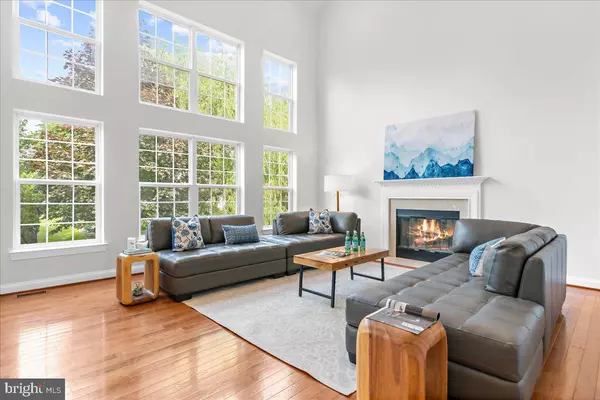For more information regarding the value of a property, please contact us for a free consultation.
Key Details
Sold Price $889,000
Property Type Single Family Home
Sub Type Detached
Listing Status Sold
Purchase Type For Sale
Square Footage 3,251 sqft
Price per Sqft $273
Subdivision The Reserve At Kna
MLS Listing ID PAMC2105280
Sold Date 06/28/24
Style Colonial
Bedrooms 4
Full Baths 2
Half Baths 1
HOA Y/N N
Abv Grd Liv Area 3,251
Originating Board BRIGHT
Year Built 2005
Annual Tax Amount $12,238
Tax Year 2024
Lot Size 0.275 Acres
Acres 0.28
Lot Dimensions 100.00 x 0.00
Property Description
Stunning luxurious brick facade colonial single home in Award Winning North Penn School District, nestled in highly sought after 'The Reserve at Knapp Farm' community. This meticulously maintained, newly painted home boasts 4 bedrooms and 2.5 baths with upgrades. Enter into the front door, a 2-story foyer with gleaming hardwood floors and recessed lights throughout the main level. To the right from the foyer, is a bright living room where natural light pours into, and next to the living room, a separate in-home office for your convenience. On your left from the foyer, the formal dining room with crown moldings and chair rail leading to the chef's dream, an upgraded kitchen awaits you. This gourmet Kitchen is equipped with stainless steel appliances, a new built-in gas cooktop w/ new range hood, a built-in wall microwave & conventional oven, a large granite top center island, 42" cabinetry, a dual sink, new subway style tile backsplash and a new faucet, a large pantry and breakfast area with slider to the backyard. A roomy 2-story family room features a gas fireplace and a Grandview wall of windows for bright natural light entry. There is a powder room, laundry room w/access to the side yard, and two car garages w/newly replaced garage door openers. Ascending to the upper level. The master suite has a sitting room, two walk-in closets, a volume ceiling, recessed lighting, and new hardwood flooring. A huge primary bathroom with a soaking tub, separate new stall shower, dual vanities, and cathedral ceiling w/skylight for further brightness. The 2nd bedroom with a walk-in closet, new light, and two additional nice-sized bedrooms also with new light. There is a full hall bath w/tub shower. Stepping down to the full basement w/bilco door and has unlimited potential and awaits your final touch. The living room, office, dining room, family room, and staircase were installed on hardwood floors in 2018. The primary bedroom, 2 walk-in closets and hallway had new hardwood floors (2024), three other bedrooms received brand new upgraded carpets(2024), most of the window screens were replaced recently, all hardware on the doors(2024), All new light switch covers(2024), and exterior lighting fixtures(2024), recessed lights(2024), Driveway Paving (2024), 3 partially renovated bathrooms (2024). This impeccably maintained home is situated in a prime location in North Wales, which offers all the local amenities, Montgomery Mall, Wegmans, Trader Joe's, and countless local restaurants and shops. Close proximity to local parks and super easy access to Rt. 309, Rt. 202 and PA Turnpike.
Location
State PA
County Montgomery
Area Montgomery Twp (10646)
Zoning RESIDENTIAL
Rooms
Other Rooms Primary Bedroom, Office, Bathroom 2, Primary Bathroom
Basement Unfinished
Interior
Interior Features Breakfast Area, Carpet, Ceiling Fan(s), Crown Moldings, Dining Area, Floor Plan - Open, Formal/Separate Dining Room, Kitchen - Eat-In, Kitchen - Island, Pantry, Primary Bath(s), Recessed Lighting, Skylight(s), Soaking Tub, Stall Shower, Tub Shower, Walk-in Closet(s), Chair Railings
Hot Water Natural Gas
Heating Central
Cooling Central A/C
Flooring Hardwood, Ceramic Tile, Carpet
Fireplaces Number 1
Fireplaces Type Fireplace - Glass Doors, Gas/Propane, Marble
Equipment Built-In Microwave, Dishwasher, Disposal, Oven - Wall, Refrigerator, Stainless Steel Appliances, Water Heater, Dryer, Washer
Fireplace Y
Window Features Screens,Skylights
Appliance Built-In Microwave, Dishwasher, Disposal, Oven - Wall, Refrigerator, Stainless Steel Appliances, Water Heater, Dryer, Washer
Heat Source Natural Gas
Laundry Main Floor
Exterior
Garage Garage - Side Entry, Garage Door Opener
Garage Spaces 6.0
Waterfront N
Water Access N
Roof Type Pitched,Shingle
Accessibility None
Parking Type Attached Garage, Driveway
Attached Garage 2
Total Parking Spaces 6
Garage Y
Building
Story 2
Foundation Concrete Perimeter
Sewer Public Sewer
Water Public
Architectural Style Colonial
Level or Stories 2
Additional Building Above Grade, Below Grade
New Construction N
Schools
School District North Penn
Others
Senior Community No
Tax ID 46-00-00470-906
Ownership Fee Simple
SqFt Source Assessor
Special Listing Condition Standard
Read Less Info
Want to know what your home might be worth? Contact us for a FREE valuation!

Our team is ready to help you sell your home for the highest possible price ASAP

Bought with Nansook Hong • BHHS Fox & Roach-Blue Bell
Get More Information




