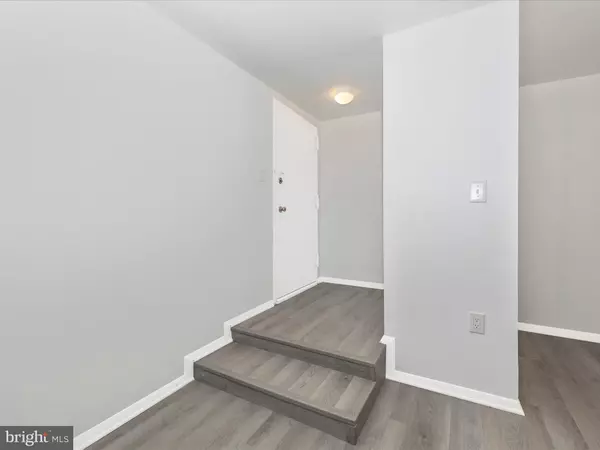For more information regarding the value of a property, please contact us for a free consultation.
Key Details
Sold Price $207,000
Property Type Condo
Sub Type Condo/Co-op
Listing Status Sold
Purchase Type For Sale
Square Footage 947 sqft
Price per Sqft $218
Subdivision Hyde Park
MLS Listing ID MDMC2120422
Sold Date 06/27/24
Style Colonial
Bedrooms 1
Full Baths 1
Condo Fees $489/mo
HOA Y/N N
Abv Grd Liv Area 947
Originating Board BRIGHT
Year Built 1975
Annual Tax Amount $1,620
Tax Year 2024
Property Description
Price Improved! Welcome to this Bright, Fully Updated Condo
Discover modern living in this meticulously updated condo offering 947 sq ft of comfortable living space. Step inside to find a fresh ambiance with new floors, paint, and lighting fixtures throughout.
The spacious layout includes a large living room flooded with natural light, complemented by a sliding glass door leading to a private patio—an ideal spot for relaxation or entertaining guests. Adjacent is a separate dining room, perfect for intimate meals or gatherings.
The recently renovated kitchen boasts new cabinets, stainless steel appliances, and a sleek countertop with updated faucets. A flexible room off the kitchen offers versatility as a den, office, or additional eat-in area.
Retreat to the bedroom featuring a generous walk-in closet, while the updated full bath showcases a new floor and recently replaced bathroom vanity and sink, shower valves, shutoff valves, and fixtures. For added convenience, a new washer and dryer are included, and the water heater was replaced in September 2023.
Additional storage is available on the ground floor of the building, ensuring ample space for belongings. Parking is abundant, and the building offers security with locked access.
Enjoy community amenities such as a swimming pool, tennis courts, and playgrounds, enhancing your lifestyle. Plus, benefit from the convenience of nearby amenities including Costco, grocery stores, restaurants, shops, parks, entertainment, commuter routes, and public transportation.
Truly a gem in an unbeatable location! Don't miss the opportunity to make this your new home.
Location
State MD
County Montgomery
Zoning R18
Direction South
Rooms
Other Rooms Living Room, Dining Room, Kitchen, Laundry
Main Level Bedrooms 1
Interior
Interior Features Breakfast Area, Kitchen - Table Space, Dining Area, Floor Plan - Traditional
Hot Water Electric
Heating Forced Air
Cooling Central A/C
Flooring Luxury Vinyl Plank, Tile/Brick
Equipment Oven/Range - Electric, Refrigerator
Fireplace N
Appliance Oven/Range - Electric, Refrigerator
Heat Source Electric
Exterior
Exterior Feature Patio(s)
Utilities Available Cable TV Available
Amenities Available Pool - Outdoor, Tennis Courts, Tot Lots/Playground, Extra Storage
Water Access N
View Trees/Woods
Accessibility None
Porch Patio(s)
Garage N
Building
Lot Description Backs to Trees
Story 1
Unit Features Garden 1 - 4 Floors
Sewer Public Sewer
Water Public
Architectural Style Colonial
Level or Stories 1
Additional Building Above Grade, Below Grade
Structure Type Plaster Walls
New Construction N
Schools
School District Montgomery County Public Schools
Others
Pets Allowed Y
HOA Fee Include Cable TV,Ext Bldg Maint,Management,Insurance,Pool(s),Recreation Facility,Reserve Funds,Snow Removal,Trash,Water
Senior Community No
Tax ID 160901711652
Ownership Condominium
Special Listing Condition Standard
Pets Allowed No Pet Restrictions
Read Less Info
Want to know what your home might be worth? Contact us for a FREE valuation!

Our team is ready to help you sell your home for the highest possible price ASAP

Bought with Lloidy Guevara • EXP Realty, LLC
Get More Information



