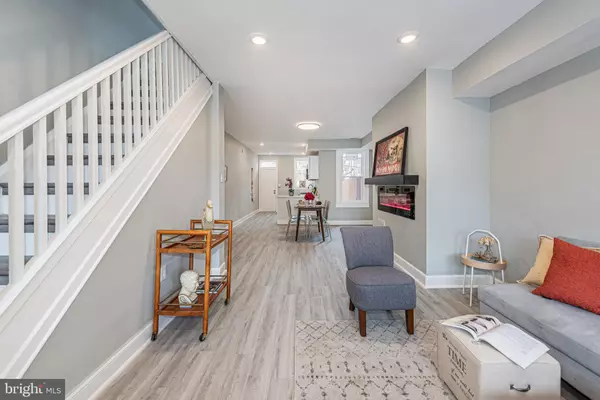For more information regarding the value of a property, please contact us for a free consultation.
Key Details
Sold Price $194,900
Property Type Townhouse
Sub Type Interior Row/Townhouse
Listing Status Sold
Purchase Type For Sale
Square Footage 1,164 sqft
Price per Sqft $167
Subdivision Belair-Edison
MLS Listing ID MDBA2117982
Sold Date 06/21/24
Style Federal
Bedrooms 4
Full Baths 2
HOA Y/N N
Abv Grd Liv Area 1,164
Originating Board BRIGHT
Year Built 1927
Annual Tax Amount $2,262
Tax Year 2024
Property Description
BEAUTIFULLY DESIGNED RENOVATED ROWHOME WITH 3 FINISHED LEVELS & DETACHED GARAGE! Open floor plan with wood flooring throughout the main level, a spacious living room and dining area with an electric fireplace, a Chef's kitchen with ss appliances & granite counters, upper level with 3 bedrooms & 1 full bath, a finished basement with a family room, 4th bedroom, and 2nd full bath, and a rear patio that leads to the detached garage!
Location
State MD
County Baltimore City
Zoning R-7
Rooms
Other Rooms Living Room, Dining Room, Bedroom 2, Bedroom 3, Bedroom 4, Kitchen, Family Room, Bedroom 1
Basement Fully Finished
Interior
Hot Water Electric
Heating Forced Air
Cooling Central A/C
Equipment Oven/Range - Gas, Refrigerator, Microwave
Fireplace N
Appliance Oven/Range - Gas, Refrigerator, Microwave
Heat Source Natural Gas
Exterior
Parking Features Garage - Rear Entry
Garage Spaces 1.0
Water Access N
Accessibility Other
Total Parking Spaces 1
Garage Y
Building
Story 3
Foundation Other
Sewer Public Sewer
Water Public
Architectural Style Federal
Level or Stories 3
Additional Building Above Grade, Below Grade
New Construction N
Schools
School District Baltimore City Public Schools
Others
Senior Community No
Tax ID 0327014151 068
Ownership Fee Simple
SqFt Source Estimated
Special Listing Condition Standard
Read Less Info
Want to know what your home might be worth? Contact us for a FREE valuation!

Our team is ready to help you sell your home for the highest possible price ASAP

Bought with Saunie P Tubman • ProComp Realtors, Inc.
Get More Information




