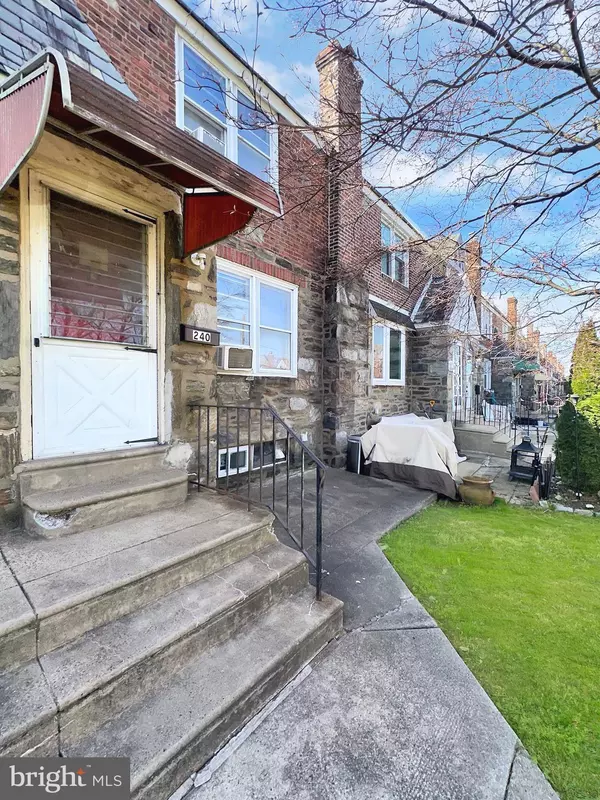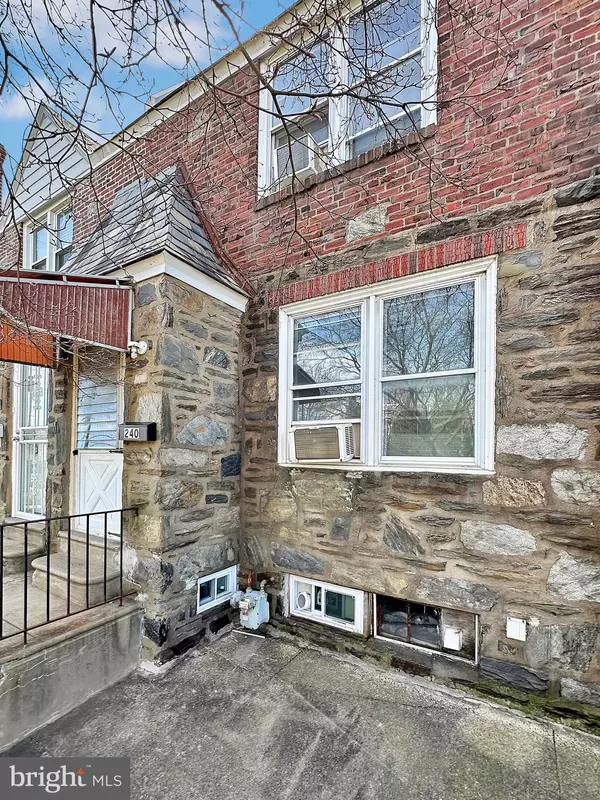For more information regarding the value of a property, please contact us for a free consultation.
Key Details
Sold Price $220,000
Property Type Townhouse
Sub Type Interior Row/Townhouse
Listing Status Sold
Purchase Type For Sale
Square Footage 1,278 sqft
Price per Sqft $172
Subdivision Pennwood
MLS Listing ID PADE2065496
Sold Date 06/28/24
Style Colonial
Bedrooms 5
Full Baths 2
HOA Y/N N
Abv Grd Liv Area 1,278
Originating Board BRIGHT
Year Built 1940
Annual Tax Amount $3,773
Tax Year 2023
Lot Size 2,178 Sqft
Acres 0.05
Lot Dimensions 18.00 x 119.00
Property Description
Welcome to your new home in the heart of Lansdowne! This charming property offers the perfect blend of comfort, convenience, and versatility. Boasting three bedrooms, one bathroom, a finished basement converted to an apartment, and a garage, this home is an ideal opportunity for homeownership or investment.
Spacious Living Areas: Step into a cozy living room, perfect for relaxation and entertaining guests. Natural light fills the space, creating a warm and inviting atmosphere.
Functional Kitchen: The kitchen features ample cabinet space, modern appliances, and a convenient layout, making meal preparation a breeze.
On the second level there is three well-appointed bedrooms, each providing comfort and privacy for restful nights. A updated bathroom ensures comfort and convenience for you and your guests.
Basement Apartment: The fully finished basement includes a separate apartment, complete with its kitchen, bathroom, and living space and two rooms.
It is ideal for guests, extended family, or rental income.
There is an attached garage and convenient driveway parking.
Outdoor Space: Enjoy outdoor gatherings and activities in the spacious front yard, perfect for summer barbecues and relaxation.
Prime Location: Situated in the vibrant community of Lansdowne, residents enjoy easy access to local shops, restaurants, parks, and public transportation options.
Don't miss this fantastic opportunity to own a versatile property in Lansdowne! Schedule your private showing today and make this house your new home.
Location
State PA
County Delaware
Area Upper Darby Twp (10416)
Zoning RESI
Rooms
Other Rooms Living Room, Dining Room, Primary Bedroom, Bedroom 2, Kitchen, Bedroom 1
Basement Walkout Level, Improved, Rear Entrance, Fully Finished
Interior
Interior Features Kitchen - Eat-In
Hot Water Natural Gas
Heating Hot Water
Cooling None
Flooring Wood
Equipment Built-In Range
Fireplace N
Window Features Replacement
Appliance Built-In Range
Heat Source Natural Gas
Laundry Basement
Exterior
Garage Inside Access
Garage Spaces 1.0
Utilities Available Cable TV Available, Electric Available, Natural Gas Available
Water Access N
Roof Type Pitched
Accessibility None
Attached Garage 1
Total Parking Spaces 1
Garage Y
Building
Story 2
Foundation Concrete Perimeter
Sewer Public Sewer
Water Public
Architectural Style Colonial
Level or Stories 2
Additional Building Above Grade, Below Grade
New Construction N
Schools
High Schools Upper Darby Senior
School District Upper Darby
Others
Pets Allowed Y
Senior Community No
Tax ID 16-02-01342-00
Ownership Fee Simple
SqFt Source Estimated
Security Features Carbon Monoxide Detector(s),Smoke Detector
Acceptable Financing Cash, Conventional, FHA, VA
Listing Terms Cash, Conventional, FHA, VA
Financing Cash,Conventional,FHA,VA
Special Listing Condition Standard
Pets Description No Pet Restrictions
Read Less Info
Want to know what your home might be worth? Contact us for a FREE valuation!

Our team is ready to help you sell your home for the highest possible price ASAP

Bought with dahnisha gilliam • Domain Real Estate Group, LLC
Get More Information




