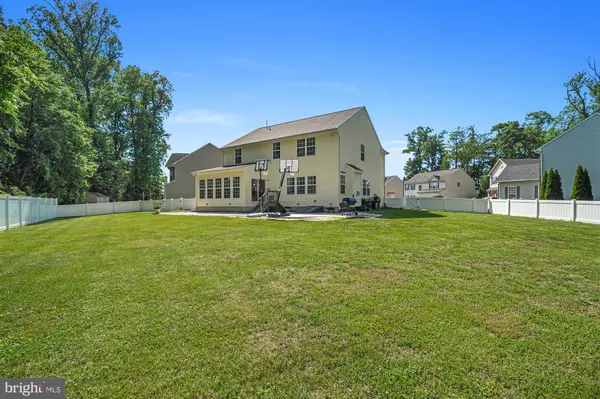For more information regarding the value of a property, please contact us for a free consultation.
Key Details
Sold Price $550,000
Property Type Single Family Home
Sub Type Detached
Listing Status Sold
Purchase Type For Sale
Square Footage 4,133 sqft
Price per Sqft $133
Subdivision Hickory Hollow
MLS Listing ID DEKT2028212
Sold Date 06/28/24
Style Colonial
Bedrooms 5
Full Baths 3
Half Baths 1
HOA Fees $14/ann
HOA Y/N Y
Abv Grd Liv Area 2,752
Originating Board BRIGHT
Year Built 2008
Annual Tax Amount $2,292
Tax Year 2022
Lot Size 0.373 Acres
Acres 0.37
Lot Dimensions 50.28 x 110.00
Property Description
Nestled within the serene confines of 13 Borealis Ct in Smyrna, DE, this exceptional property stands as a testament to refined living. Boasting 5 bedrooms and 3.5 baths, this home transcends mere accommodation; it embodies comfort and elegance at every turn.
Step inside to discover a world of luxury unfolding before your eyes. The two-story family room beckons with its inviting gas fireplace, creating a cozy ambiance that is perfect for gatherings or quiet evenings spent in contemplation.
The heart of the home lies in the full eat-in kitchen, where culinary dreams come alive amidst granite countertops and an island that invites creativity to flourish. A sunroom directly off of the kitchen bathes the space in natural light, while a formal dining room and living room offer sophisticated settings for entertaining guests.
Retreat to the main ensuite sanctuary where a tile surround jacuzzi tub promises relaxation beyond compare. Each bedroom exudes spaciousness and warmth, illuminated by an abundance of natural light filtering through generously sized windows.
Hardwood flooring graces the main level, adding a touch of timeless elegance to the home's aesthetic. The finished basement provides additional living space for recreation relaxation, while the attached-car garage ensures convenience and security for your vehicles.
Outside, a custom patio awaits in the expansive .37-acre fenced backyard—a private oasis designed for outdoor enjoyment and tranquil moments under open skies. Situated on a cul-de-sac, this property offers both privacy and convenience in equal measure.
In addition to the luxurious interior features, this property offers a range of amenities that enhance the overall living experience. Here are some other highlights: Moments away from Route 13 and Route 1 - Quality Restaurant's within minutes - Grocery stores, Starbucks, D&D and so many other conveniences are within a mile of your new home! Call today to schedule your tour, don't delay!
Location
State DE
County Kent
Area Smyrna (30801)
Zoning R-2A
Rooms
Other Rooms Living Room, Dining Room, Primary Bedroom, Bedroom 2, Bedroom 3, Kitchen, Family Room, Bedroom 1, Other
Basement Full, Fully Finished
Interior
Interior Features Primary Bath(s), Kitchen - Island, Breakfast Area
Hot Water Natural Gas
Cooling Central A/C
Flooring Wood, Fully Carpeted, Tile/Brick
Fireplaces Number 1
Fireplaces Type Electric
Equipment Dishwasher
Fireplace Y
Appliance Dishwasher
Heat Source Natural Gas
Laundry Main Floor
Exterior
Exterior Feature Deck(s)
Parking Features Built In, Garage - Front Entry, Garage Door Opener, Inside Access
Garage Spaces 2.0
Water Access N
Roof Type Shingle
Accessibility None
Porch Deck(s)
Attached Garage 2
Total Parking Spaces 2
Garage Y
Building
Lot Description Cul-de-sac
Story 2
Foundation Concrete Perimeter
Sewer Public Sewer
Water Public
Architectural Style Colonial
Level or Stories 2
Additional Building Above Grade, Below Grade
New Construction N
Schools
School District Smyrna
Others
HOA Fee Include Common Area Maintenance
Senior Community No
Tax ID DC-17-02801-01-5200-000
Ownership Fee Simple
SqFt Source Assessor
Acceptable Financing Conventional, VA, FHA 203(b)
Listing Terms Conventional, VA, FHA 203(b)
Financing Conventional,VA,FHA 203(b)
Special Listing Condition Standard
Read Less Info
Want to know what your home might be worth? Contact us for a FREE valuation!

Our team is ready to help you sell your home for the highest possible price ASAP

Bought with April Diane Stewart • Compass
Get More Information



