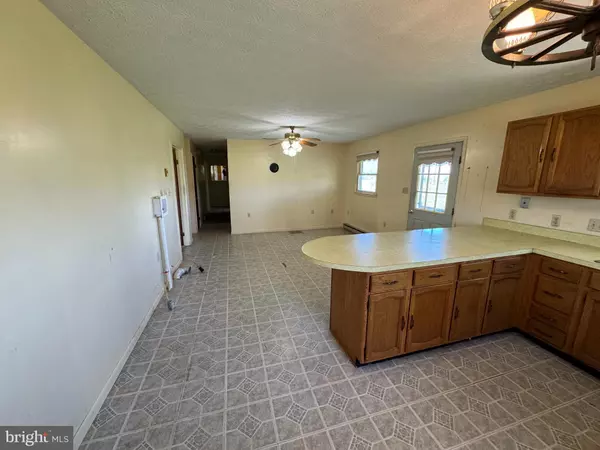For more information regarding the value of a property, please contact us for a free consultation.
Key Details
Sold Price $450,000
Property Type Single Family Home
Sub Type Detached
Listing Status Sold
Purchase Type For Sale
Square Footage 3,012 sqft
Price per Sqft $149
Subdivision None Available
MLS Listing ID VAFV2019280
Sold Date 07/03/24
Style Split Level
Bedrooms 3
Full Baths 2
HOA Y/N N
Abv Grd Liv Area 1,554
Originating Board BRIGHT
Year Built 1956
Tax Year 2024
Lot Size 8.210 Acres
Acres 8.21
Property Description
If you have been looking for the right property to raise animals, have a large garden or both, that is conveniently located to major roadways, this may be the property for you ! Located on the east end of Winchester and within in a few driving minutes, you can connect to Route(s) 11, 37, 7 and Interstate 81.
This property consists of a 3 bedroom split-level home with 2 full baths with 1,554 sq. ft. of finished space with 1,458 sq. ft. of unfinished space including the garage on the ground level. Per owner the home was built in 1976/1977. Tax records indicate 1956. If you have the desire to raise animals, store farming equipment, need additional storage, this property also includes a 30 x 60 barn and an additional "large" pole shed which could be converted into a chicken coop or multiple other possibilities. Small pond is on the property and according to owner, may contain fish.
This home and property has been owned by the same family since the 1970's . With some updating, this home could once again be the starting place for future farmers and agricultural generations.
Call today!
Location
State VA
County Frederick
Zoning RA
Rooms
Other Rooms Bedroom 2, Bedroom 3, Kitchen, Family Room, Basement, Bedroom 1, Bathroom 1, Bathroom 2
Basement Unfinished, Garage Access
Main Level Bedrooms 3
Interior
Interior Features Carpet, Ceiling Fan(s), Combination Kitchen/Dining, Family Room Off Kitchen, Primary Bath(s), Stall Shower, Tub Shower, Walk-in Closet(s)
Hot Water Electric
Heating Baseboard - Electric
Cooling None
Flooring Carpet, Vinyl
Fireplace N
Heat Source Electric
Laundry Basement, Main Floor
Exterior
Parking Features Garage - Side Entry, Basement Garage
Garage Spaces 2.0
Utilities Available Electric Available
Water Access N
View Garden/Lawn
Accessibility None
Road Frontage Road Maintenance Agreement, Private
Attached Garage 2
Total Parking Spaces 2
Garage Y
Building
Lot Description Adjoins - Open Space, Front Yard, Rear Yard, SideYard(s), Pond
Story 2
Foundation Block
Sewer On Site Septic
Water Well
Architectural Style Split Level
Level or Stories 2
Additional Building Above Grade, Below Grade
New Construction N
Schools
School District Frederick County Public Schools
Others
Senior Community No
Tax ID 44 A 28B
Ownership Fee Simple
SqFt Source Estimated
Special Listing Condition Standard
Read Less Info
Want to know what your home might be worth? Contact us for a FREE valuation!

Our team is ready to help you sell your home for the highest possible price ASAP

Bought with Lidio A Vasquez • Samson Properties
Get More Information



