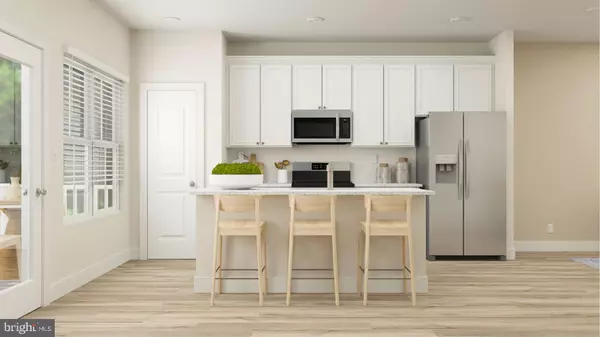For more information regarding the value of a property, please contact us for a free consultation.
Key Details
Sold Price $422,195
Property Type Townhouse
Sub Type End of Row/Townhouse
Listing Status Sold
Purchase Type For Sale
Square Footage 1,784 sqft
Price per Sqft $236
Subdivision St Charles
MLS Listing ID MDCH2032208
Sold Date 06/30/24
Style Contemporary
Bedrooms 3
Full Baths 2
Half Baths 2
HOA Fees $66/ann
HOA Y/N Y
Abv Grd Liv Area 1,784
Originating Board BRIGHT
Annual Tax Amount $529
Tax Year 2024
Lot Size 2,309 Sqft
Acres 0.05
Lot Dimensions 0.00 x 0.00
Property Description
Welcome HOME! St Charles - Highlands community present the Amelia Floor Plan end unit townhome, ready in May 2024, offers luxury living at its finest. Enjoy the serenity of the wooded view in the front this contemporary end unit townhome. Boasting 3 beds, 2 full baths, 2 half baths, and a 2-car rear garage, this 1784 sq. ft. gem features a modern kitchen with stainless steel appliances and a spacious center island, perfect for entertaining. Relax in the inviting sun soaked Great Room or extend gatherings to the 20' x 6' composite deck conveniently off of the kitchen, dining/flex space. Relax and recharge in the owner's suite with en-suite. The walk-in closet ensures comfort, privacy and plenty of space, while secondary bedrooms provide a peaceful retreat. With an HOA fee of $800/year and water & sewer assessment at $595/year, this home offers convenience and value. Enjoy community amenities, the clubhouse, fitness center, tot lot/playgrounds, pool and dog park. Don't miss out! Prices and features subject to change. Photos are for illustrative purposes only! Schedule your showing today! #BuyersAgents #DreamHome #LuxuryLiving
Location
State MD
County Charles
Zoning PUD
Rooms
Basement Garage Access, Front Entrance, Walkout Level
Interior
Hot Water Natural Gas
Heating Central
Cooling Central A/C
Equipment Stainless Steel Appliances, Built-In Microwave, Oven/Range - Gas, Refrigerator, Dishwasher, Disposal
Fireplace N
Appliance Stainless Steel Appliances, Built-In Microwave, Oven/Range - Gas, Refrigerator, Dishwasher, Disposal
Heat Source Natural Gas
Exterior
Parking Features Garage - Rear Entry
Garage Spaces 2.0
Amenities Available Club House, Fitness Center, Tot Lots/Playground, Swimming Pool, Dog Park
Water Access N
View Trees/Woods
Accessibility Other
Attached Garage 2
Total Parking Spaces 2
Garage Y
Building
Story 3
Foundation Concrete Perimeter
Sewer Public Sewer
Water Public
Architectural Style Contemporary
Level or Stories 3
Additional Building Above Grade, Below Grade
New Construction Y
Schools
School District Charles County Public Schools
Others
HOA Fee Include Common Area Maintenance
Senior Community No
Tax ID 0906361222
Ownership Fee Simple
SqFt Source Assessor
Acceptable Financing Conventional, FHA, VA, Cash
Listing Terms Conventional, FHA, VA, Cash
Financing Conventional,FHA,VA,Cash
Special Listing Condition Standard
Read Less Info
Want to know what your home might be worth? Contact us for a FREE valuation!

Our team is ready to help you sell your home for the highest possible price ASAP

Bought with Janelle M Meredith • Keller Williams Preferred Properties
Get More Information



