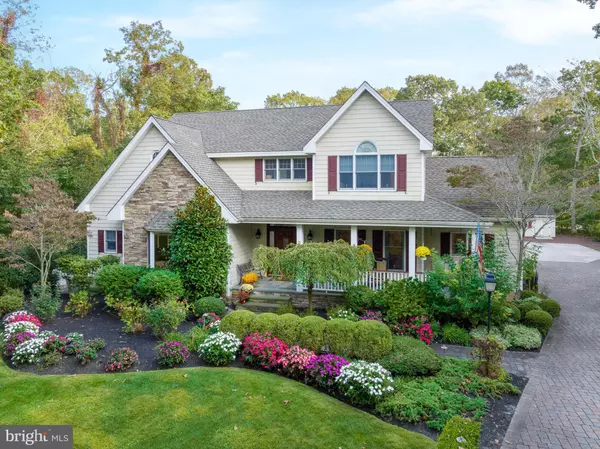For more information regarding the value of a property, please contact us for a free consultation.
Key Details
Sold Price $995,000
Property Type Single Family Home
Listing Status Sold
Purchase Type For Sale
Square Footage 3,468 sqft
Price per Sqft $286
Subdivision None Available
MLS Listing ID NJCM2002974
Sold Date 07/11/24
Style Traditional
Bedrooms 4
Full Baths 3
Half Baths 2
HOA Y/N N
Abv Grd Liv Area 3,468
Originating Board BRIGHT
Year Built 1997
Annual Tax Amount $9,441
Tax Year 2022
Lot Dimensions 0.00 x 0.00
Property Description
24 CYNWYD DRIVE offers you the opportunity to live in the peace, tranquility and convenience of one of Cape May Court House’s finest neighborhoods. Just 10 minutes to the beaches of Stone Harbor, 5 minutes to great golf courses, restaurants, shopping, family recreation and the popular Cape May County Zoo and bike path! This neighborhood is ideal for year-round or summer use. As you arrive at the property, a beautiful bluestone porch combines with the rich look of mahogany (door, ceiling, railings) to graciously invite you into the home! This meticulous 3,400+ sq foot home was built by high-end, custom home builder Mike Rennie Construction for his own family. As such, the home features extensive, detailed trim work not found in most homes. The common areas on both floors offer site-finished hardwood flooring highlighted by a custom staircase. The property has been impeccably maintained and is currently being utilized as a 3-bedroom home, with each bedroom having its own private bathroom. Every Bath has been updated with DeRita Custom woodworking cabinetry. If needed, the Game Room and/or the Office could be used as bedrooms. The beautiful Three-Season Room overlooks the professionally landscaped and lighted rear yard, and flows out to a welcoming deck (with retractable awning) and then down to the heated saltwater pool & patio area. The generous sized Master Suite is conveniently located on the First Floor and offers volume ceilings, custom applied wood moldings and a luxurious bathroom featuring curly maple custom cabinets enhanced with quartz counter tops and marble flooring, a glass shower enclosure and Jacuzzi. The Kitchen features custom wood cabinetry, granite countertops, paneled appliances and an adjacent pantry. A bar with a beverage fridge separates the Kitchen from the Dining Room. The 2nd Floor features two ensuite bedrooms (both baths recently updated) separated by a Loft with a TV and built-in cabinetry. ADDITIONAL HIGHLIGHTS INCLUDE: TWO oversized garages offering custom built shelving & cabinetry, a 2nd Floor Bonus Room above the detached garage, which is an ideal spot for the kids to call their own, for a Man Cave, or for a Home Office where you can greet business associates without intruding into your personal residence. Pool toys and outside furniture have their own storage spot in the pool/landscape shed off the driveway. In addition, there’s a full house generator, a Security System and cameras inside and out for everyone’s safety. The audio system provides your favorite tunes inside and outside of the home. This property has been proactively maintained by a builder and his contractors. See List of Special Features in MLS.
Location
State NJ
County Cape May
Area Middle Twp (20506)
Zoning R
Rooms
Main Level Bedrooms 2
Interior
Interior Features Bar, Breakfast Area, Ceiling Fan(s), Dining Area, Kitchen - Eat-In, Kitchen - Table Space, Pantry, Sprinkler System, Store/Office, Walk-in Closet(s), Water Treat System, Wood Floors
Hot Water Instant Hot Water
Heating Forced Air
Cooling Ceiling Fan(s), Central A/C, Multi Units
Flooring Hardwood, Stone, Fully Carpeted
Fireplaces Number 1
Fireplaces Type Gas/Propane
Equipment Built-In Range, Oven - Self Cleaning, Microwave, Stainless Steel Appliances, Water Heater - Tankless, Dishwasher, Disposal
Furnishings No
Fireplace Y
Appliance Built-In Range, Oven - Self Cleaning, Microwave, Stainless Steel Appliances, Water Heater - Tankless, Dishwasher, Disposal
Heat Source Natural Gas
Laundry Main Floor
Exterior
Garage Additional Storage Area, Covered Parking, Garage - Side Entry, Garage - Front Entry, Garage Door Opener, Inside Access, Oversized
Garage Spaces 4.0
Pool In Ground, Heated, Saltwater
Waterfront N
Water Access N
Roof Type Shingle
Accessibility None
Parking Type Attached Garage, Driveway, Detached Garage
Attached Garage 2
Total Parking Spaces 4
Garage Y
Building
Story 2
Foundation Crawl Space
Sewer Public Sewer
Water Well
Architectural Style Traditional
Level or Stories 2
Additional Building Above Grade, Below Grade
New Construction N
Schools
School District Middle Township Public Schools
Others
Senior Community No
Tax ID 06-00212 03-00019
Ownership Other
Security Features 24 hour security,Exterior Cameras,Monitored,Security System,Smoke Detector,Surveillance Sys
Special Listing Condition Standard
Read Less Info
Want to know what your home might be worth? Contact us for a FREE valuation!

Our team is ready to help you sell your home for the highest possible price ASAP

Bought with NON MEMBER • Non Subscribing Office
Get More Information




