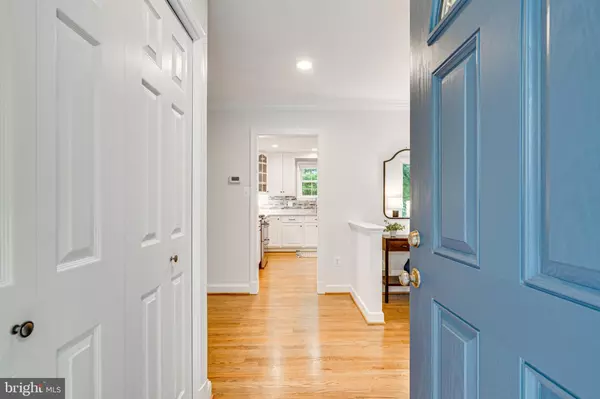For more information regarding the value of a property, please contact us for a free consultation.
Key Details
Sold Price $1,010,000
Property Type Single Family Home
Sub Type Detached
Listing Status Sold
Purchase Type For Sale
Square Footage 2,489 sqft
Price per Sqft $405
Subdivision Kings Park West
MLS Listing ID VAFX2183006
Sold Date 07/15/24
Style Split Level
Bedrooms 4
Full Baths 3
HOA Y/N N
Abv Grd Liv Area 1,409
Originating Board BRIGHT
Year Built 1972
Annual Tax Amount $8,622
Tax Year 2023
Lot Size 10,743 Sqft
Acres 0.25
Property Description
Really, there's nothing better than buying a beautiful home, in a fantastic neighborhood, near a bunch of common area and a community lake, from EXCELLENT stewards of their home. And that's just what you will find at 5224 Gainsborough Drive in Kings Park West. The OPPORTUNITY to buy this four bedroom, 3 full bath Regent model AWAITS! I have always admired the way THIS HOME sits on its lovely corner lot. Our sellers have really tended to and cared for the yard, creating an absolute oasis with a lovely lawn, tons of fenced space, a multi-level deck, and a screened porch. The main level of this home features hardwood floors (refinished 2024) throughout the light-filled living room, open dining room, foyer with front closets, and expanded and updated kitchen. The kitchen IS a cook's dream with tons of cabinet space, quartz counters, recessed lights, stainless steel appliances to include a gas stove, and backsplash. Upstairs, you'll find 3 bedrooms and 2 full baths. Home buyers will appreciate the expanded and newly remodeled primary bathroom, abundance of closet space, and hardwood floors running through most of the upper level. The family room level is ONE OF THE BEST features of this model as it includes a bedroom, the family room, AND a separate full bath. This is great for guests as it gives them a separate space to spread into. Tired of your guests or your family? Send them down to the fourth level of this home to enjoy some tv in the fun rec room (or do laundry...). That fourth level also includes some great storage space which always comes in so handy! There is access to the back yard from both the family room level (we call this the "one down" at my house; I live in the same model) or the dining room which opens to the screen porch. As this is a corner lot, the back of the yard is narrow BUT check out that side yard! Wowza!!!! It is wide open and flat and the perfect place to play! Got dogs? No problem. The back and side of the yard are completely fenced. Kings Park West is such a special and sought-after neighborhood. There's a large lake with a 2 mile nature trail, several parks and playgrounds, tennis and sports courts, a soccer field and a KPW soccer league (seriously, so cute), 3 community pools with no waiting list, quick access to Metro bus and the VRE, and just a short distance from University Mall Theatre which has the best popcorn in Fairfax County.
Location
State VA
County Fairfax
Zoning 121
Rooms
Other Rooms Living Room, Dining Room, Primary Bedroom, Bedroom 2, Bedroom 3, Bedroom 4, Kitchen, Family Room, Foyer, Laundry, Recreation Room, Primary Bathroom, Full Bath, Screened Porch
Basement Full, Partially Finished
Interior
Interior Features Attic, Breakfast Area, Built-Ins, Carpet, Chair Railings, Crown Moldings, Dining Area, Kitchen - Eat-In, Pantry, Primary Bath(s), Recessed Lighting, Upgraded Countertops, Wood Floors
Hot Water Natural Gas
Heating Forced Air
Cooling Central A/C
Flooring Hardwood, Laminate Plank, Carpet, Ceramic Tile
Equipment Dishwasher, Disposal, Oven/Range - Gas, Microwave, Refrigerator, Washer, Dryer
Fireplace N
Window Features Bay/Bow,Storm,Double Pane
Appliance Dishwasher, Disposal, Oven/Range - Gas, Microwave, Refrigerator, Washer, Dryer
Heat Source Natural Gas
Exterior
Exterior Feature Deck(s), Patio(s), Screened
Garage Garage - Front Entry, Garage Door Opener
Garage Spaces 3.0
Fence Rear, Wood
Utilities Available Under Ground
Waterfront N
Water Access N
Roof Type Architectural Shingle
Accessibility None
Porch Deck(s), Patio(s), Screened
Parking Type Off Street, On Street, Attached Garage
Attached Garage 1
Total Parking Spaces 3
Garage Y
Building
Lot Description Corner
Story 4
Foundation Block
Sewer Public Sewer
Water Public
Architectural Style Split Level
Level or Stories 4
Additional Building Above Grade, Below Grade
Structure Type Dry Wall
New Construction N
Schools
Elementary Schools Laurel Ridge
Middle Schools Robinson Secondary School
High Schools Robinson Secondary School
School District Fairfax County Public Schools
Others
Senior Community No
Tax ID 0684 06 0802
Ownership Fee Simple
SqFt Source Assessor
Special Listing Condition Standard
Read Less Info
Want to know what your home might be worth? Contact us for a FREE valuation!

Our team is ready to help you sell your home for the highest possible price ASAP

Bought with Jessica Anne Bush • Better Homes and Gardens Real Estate Reserve
Get More Information




