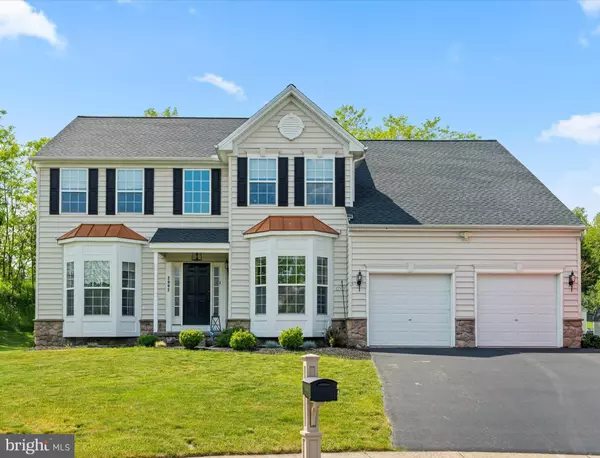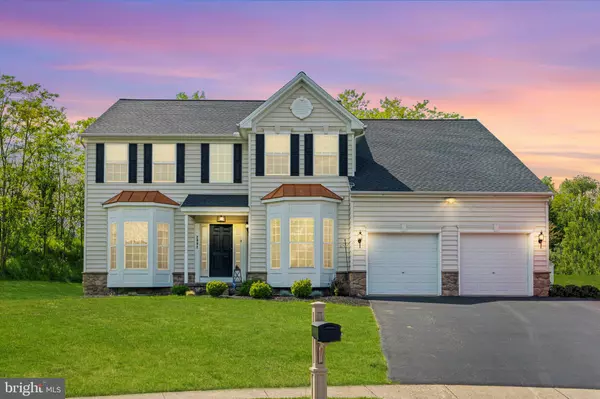For more information regarding the value of a property, please contact us for a free consultation.
Key Details
Sold Price $538,000
Property Type Single Family Home
Sub Type Detached
Listing Status Sold
Purchase Type For Sale
Square Footage 3,894 sqft
Price per Sqft $138
Subdivision Quail Hollow Estates
MLS Listing ID PADA2033326
Sold Date 07/15/24
Style Colonial
Bedrooms 4
Full Baths 3
Half Baths 1
HOA Y/N N
Abv Grd Liv Area 2,764
Originating Board BRIGHT
Year Built 2008
Annual Tax Amount $7,240
Tax Year 2022
Lot Size 0.330 Acres
Acres 0.33
Property Description
Welcome to this sunlit sanctuary nestled in the heart of the inviting Quail Hollow Estates community. With four bedrooms, three and a half bathrooms, and a spacious two-car garage tucked away at the end of a cul-de-sac, this home offers both comfort and convenience.
As you step inside, you're greeted by a grand two-story foyer adorned with a magnificent chandelier suspended above the staircase, illuminating the path to your new haven. To the right lies a private home office, complete with elegant French doors—a versatile space that could easily transform into an additional bedroom, adapting to your evolving needs.
Continuing through the hallway, you'll discover the heart of the home—a kitchen adorned with granite countertops, a five-burner gas stove, and beautiful wood cabinets, seamlessly flowing into a cozy breakfast area and a spacious family room, warmed by the inviting glow of a gas fireplace. With room for both table and counter seating, it's the perfect setting for lively conversations and memorable gatherings.
Step outside onto one of two decks, where the sprawling backyard awaits, offering ample space for al fresco dining, grilling, and entertaining under the open skies. Back inside, the main level also boasts a convenient laundry room and a tastefully appointed half bath.
Journeying upstairs, you'll find a haven of tranquility in each of the four bedrooms, each bathed in natural light and boasting generous closet space. The primary suite beckons with its expansive layout, featuring dual walk-in closets, double sinks on the bathroom vanity, a luxurious soaking tub, and a separate shower—a true retreat from the everyday hustle and bustle.
Venture downstairs to the finished basement, a versatile space perfect for entertaining, play, or storage, adorned with stylish vinyl wood floors and a tiled full bathroom, remodeled in 2023.
This home comes with a host of upgrades, including a new roof by Bachman Roofing in 2023, a 73-gallon water heater, and dual-zone heating and air conditioning controls, ensuring year-round comfort and peace of mind.
Conveniently located near shopping, schools, and major highways, this home offers the perfect blend of serenity and accessibility. Don't miss your chance to make it yours—schedule your showing today and step into the life you've been dreaming of!
Location
State PA
County Dauphin
Area Lower Paxton Twp (14035)
Zoning RESIDENTIAL R-1
Rooms
Basement Fully Finished
Interior
Interior Features Bar, Breakfast Area, Combination Kitchen/Dining, Family Room Off Kitchen, Floor Plan - Open, Kitchen - Eat-In, Kitchen - Island, Bathroom - Soaking Tub, Walk-in Closet(s)
Hot Water Natural Gas
Heating Forced Air
Cooling Central A/C
Flooring Hardwood, Ceramic Tile, Partially Carpeted
Fireplaces Number 1
Fireplaces Type Gas/Propane
Equipment Dishwasher, Microwave, Oven/Range - Gas
Fireplace Y
Window Features Skylights
Appliance Dishwasher, Microwave, Oven/Range - Gas
Heat Source Natural Gas
Laundry Main Floor
Exterior
Garage Additional Storage Area, Garage Door Opener
Garage Spaces 4.0
Waterfront N
Water Access N
Roof Type Shingle
Accessibility 2+ Access Exits
Parking Type Attached Garage, Driveway
Attached Garage 2
Total Parking Spaces 4
Garage Y
Building
Lot Description Cul-de-sac
Story 2
Foundation Concrete Perimeter
Sewer Public Sewer
Water Public
Architectural Style Colonial
Level or Stories 2
Additional Building Above Grade, Below Grade
New Construction N
Schools
Middle Schools Linglestown
High Schools Central Dauphin
School District Central Dauphin
Others
Senior Community No
Tax ID 35-123-109-000-0000
Ownership Fee Simple
SqFt Source Assessor
Acceptable Financing Conventional, VA, FHA, Cash
Horse Property N
Listing Terms Conventional, VA, FHA, Cash
Financing Conventional,VA,FHA,Cash
Special Listing Condition Standard
Read Less Info
Want to know what your home might be worth? Contact us for a FREE valuation!

Our team is ready to help you sell your home for the highest possible price ASAP

Bought with BISHNU LAL DANGAL • Coldwell Banker Realty
Get More Information




