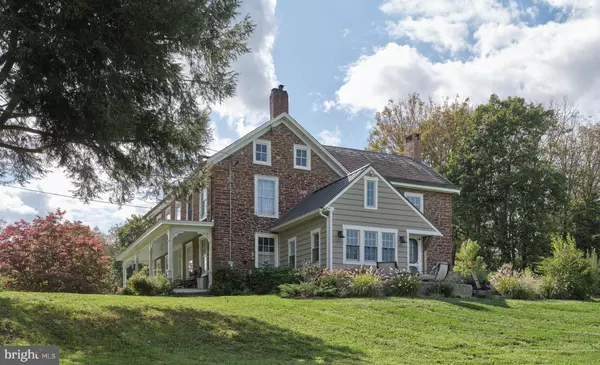For more information regarding the value of a property, please contact us for a free consultation.
Key Details
Sold Price $1,126,000
Property Type Single Family Home
Sub Type Detached
Listing Status Sold
Purchase Type For Sale
Square Footage 2,632 sqft
Price per Sqft $427
Subdivision Rolling Hills
MLS Listing ID PABU2059264
Sold Date 08/01/24
Style Farmhouse/National Folk
Bedrooms 2
Full Baths 3
HOA Fees $60/mo
HOA Y/N Y
Abv Grd Liv Area 2,632
Originating Board BRIGHT
Year Built 1842
Annual Tax Amount $8,925
Tax Year 2023
Lot Size 8.008 Acres
Acres 8.01
Lot Dimensions 0.00 x 0.00
Property Description
Covered Bridge Farm -- Sitting back from the road in all its vintage splendor, this stone house with a sweeping front porch is exceptional with original architectural features, modern conveniences, and a stunning first floor addition. Ideal as a full-time residence or a get-away second home, it overlooks the Erwinna Covered Bridge, one of the few remaining examples of this type. From the front door, step into the foyer and notice the original curved banister on the staircase. To the left is the parlor (living room) with a wood burning fireplace with Mercer tiles. A bathroom with shower was built beneath the staircase, and the other large room is now used as a great room. Once a dining room (always the largest room in the 1800s) casual or formal dining can be incorporated into this multi-purpose space. The kitchen was upgraded in 2022 with Silestone countertops and recessed lighting. The heart of this home has a Viking range and is large enough for a table and chairs or perhaps an island for food prep, serving, eating. The focal point is the walk-in fireplace with raised panel wood doors that close and a side door from the driveway opens into the kitchen for convenience. Completing the first floor is the 2019 stunning addition that adds another dimension to this beautiful home. Vaulted ceiling with beams, a stone wall that was once the exterior, large windows, and a door out to a patio overlooking the bridge. Upstairs are two generous sized bedrooms each with an updated bathroom. A staircase in the kitchen goes up to a laundry area and the main bedroom suite. This home has incredible flexibility on how each room can be used to suit your lifestyle and needs. Rooms are spacious, floors are painted pumpkin pine, there is original hardware in some areas, large deep sill windows provide natural light and views of changing seasons. The exterior is wonderful for relaxing and entertaining. There is a 3-sided shed, an enclosed pasture in which sheep and chickens roam, two bluestone patios, walkways and many new trees and beautiful landscaping were added. The remnants of stone walls enclose a large, open area and await your creative ideas for making this area an unique place. The specialness of this property is the retention of timeless features that provide character and a relaxed ambiance. Rolling lawn areas, a creek, a quiet country road, and history are the distinguished features of this home. Steeped in history and the love of a family that owned it for many generations, it is an exceptional property that provides quiet country living with close proximity to the many exciting surrounding towns and areas that make living in Upper Bucks County a great location. The house, the setting, amenities, and location will delight you. Welcome home!
Location
State PA
County Bucks
Area Tinicum Twp (10144)
Zoning CR
Direction Northeast
Rooms
Basement Poured Concrete, Unfinished, Walkout Stairs, Shelving
Interior
Interior Features Additional Stairway, Attic, Attic/House Fan, Built-Ins, Ceiling Fan(s), Combination Kitchen/Living, Combination Kitchen/Dining, Dining Area, Curved Staircase, Exposed Beams, Entry Level Bedroom, Kitchen - Eat-In, Floor Plan - Traditional, Kitchen - Table Space, Pantry, Primary Bath(s), Recessed Lighting, Skylight(s), Stall Shower, Store/Office, Tub Shower, Upgraded Countertops, Wood Floors
Hot Water Oil
Heating Hot Water
Cooling Central A/C
Flooring Wood
Fireplaces Number 2
Fireplaces Type Stone
Equipment Commercial Range, Cooktop, Dishwasher, Dryer - Electric, Dryer - Front Loading, ENERGY STAR Refrigerator, Exhaust Fan, Freezer, Oven/Range - Gas, Range Hood, Refrigerator, Stainless Steel Appliances, Washer, Washer/Dryer Stacked, Water Heater
Furnishings No
Fireplace Y
Window Features Double Pane,Screens,Storm,Wood Frame
Appliance Commercial Range, Cooktop, Dishwasher, Dryer - Electric, Dryer - Front Loading, ENERGY STAR Refrigerator, Exhaust Fan, Freezer, Oven/Range - Gas, Range Hood, Refrigerator, Stainless Steel Appliances, Washer, Washer/Dryer Stacked, Water Heater
Heat Source Electric, Oil
Laundry Upper Floor
Exterior
Exterior Feature Porch(es), Patio(s), Terrace
Garage Spaces 10.0
Utilities Available Cable TV, Electric Available, Phone Connected, Propane, Water Available
Amenities Available Other
Waterfront N
Water Access N
View Creek/Stream, Panoramic, Pasture, Trees/Woods, Valley, Water, Other
Roof Type Slate
Accessibility None
Porch Porch(es), Patio(s), Terrace
Parking Type Driveway
Total Parking Spaces 10
Garage N
Building
Lot Description Backs to Trees, Not In Development, Partly Wooded, Rear Yard, Road Frontage, Rural, Landscaping, Adjoins - Open Space
Story 2
Foundation Concrete Perimeter, Crawl Space, Stone
Sewer On Site Septic
Water Well
Architectural Style Farmhouse/National Folk
Level or Stories 2
Additional Building Above Grade, Below Grade
Structure Type Vaulted Ceilings,Beamed Ceilings,Dry Wall,Plaster Walls
New Construction N
Schools
School District Palisades
Others
Pets Allowed Y
HOA Fee Include Other
Senior Community No
Tax ID 44-015-057-001
Ownership Fee Simple
SqFt Source Assessor
Acceptable Financing Cash, Conventional
Horse Property Y
Listing Terms Cash, Conventional
Financing Cash,Conventional
Special Listing Condition Standard
Pets Description No Pet Restrictions
Read Less Info
Want to know what your home might be worth? Contact us for a FREE valuation!

Our team is ready to help you sell your home for the highest possible price ASAP

Bought with Lorraine Eastman • BHHS Fox & Roach-New Hope
Get More Information




