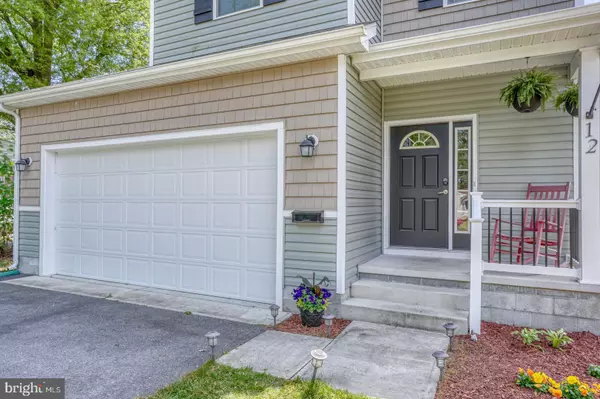For more information regarding the value of a property, please contact us for a free consultation.
Key Details
Sold Price $365,000
Property Type Single Family Home
Sub Type Detached
Listing Status Sold
Purchase Type For Sale
Square Footage 1,540 sqft
Price per Sqft $237
Subdivision Milford View
MLS Listing ID DESU2061612
Sold Date 07/22/24
Style Traditional
Bedrooms 3
Full Baths 2
Half Baths 1
HOA Y/N N
Abv Grd Liv Area 1,540
Originating Board BRIGHT
Year Built 2019
Lot Size 6,000 Sqft
Acres 0.14
Property Description
No cookie cutter floor plan here! Welcome to this "like-new" beautiful two story home located in a quiet established neighborhood close to all that Downtown Milford has to offer & the Bayhealth Medical Campus. First floor features laminate flooring throughout this open concept floor plan which is perfect for entertaining. Upon entering the home there is a foyer, 1/2 bath, coat closet, and garage access for your convenience. The kitchen offers energy efficient stainless steel appliances, granite counter tops, upgraded cabinets and lighting, island eating area, and pantry closet for extra storage. Plenty of windows and the glass slider will give you tons of natural light. The sliding door access in the great room allows you to step onto your concrete patio entertaining space and grilling during the warmer months. Making your way upstairs of the home you will find a loft (very flexible space to use as a home office, small play area, reading a book, or to just show off something pretty!) full bathroom, linen closet, convenient laundry closet and all 3 bedrooms. The Primary suite has ensuite bath (double vanity),walk in closet and is located at the back of the home giving you additional privacy. The two additional bedrooms are next to the stairs and next to the full bathroom allowing convenience. Don't wait on this rare move-in ready opportunity in downtown Milford!!!
Location
State DE
County Sussex
Area Georgetown Hundred (31006)
Zoning RESIDENTIAL
Rooms
Other Rooms Kitchen, Great Room, Laundry, Loft
Interior
Interior Features Ceiling Fan(s), Floor Plan - Open, Kitchen - Island, Pantry, Upgraded Countertops, Other, Recessed Lighting
Hot Water Electric
Heating Heat Pump(s), Central
Cooling Central A/C
Flooring Laminated, Partially Carpeted, Other
Equipment Built-In Microwave, Dishwasher, Refrigerator, Oven/Range - Electric, Stainless Steel Appliances, Water Heater, Disposal
Fireplace N
Window Features Energy Efficient,Double Pane,Screens,Vinyl Clad
Appliance Built-In Microwave, Dishwasher, Refrigerator, Oven/Range - Electric, Stainless Steel Appliances, Water Heater, Disposal
Heat Source Electric
Laundry Upper Floor
Exterior
Exterior Feature Patio(s)
Garage Garage - Front Entry, Inside Access
Garage Spaces 2.0
Utilities Available Cable TV, Sewer Available, Water Available, Electric Available
Water Access N
Roof Type Architectural Shingle
Accessibility 2+ Access Exits, 32\"+ wide Doors, Accessible Switches/Outlets
Porch Patio(s)
Attached Garage 2
Total Parking Spaces 2
Garage Y
Building
Story 2
Foundation Block
Sewer Public Sewer
Water Public Hook-up Available
Architectural Style Traditional
Level or Stories 2
Additional Building Above Grade
Structure Type 9'+ Ceilings,Dry Wall
New Construction N
Schools
School District Milford
Others
Pets Allowed Y
Senior Community No
Tax ID 330-10.12-61.02
Ownership Fee Simple
SqFt Source Estimated
Acceptable Financing Conventional, FHA, Cash, USDA, VA
Listing Terms Conventional, FHA, Cash, USDA, VA
Financing Conventional,FHA,Cash,USDA,VA
Special Listing Condition Standard
Pets Description No Pet Restrictions
Read Less Info
Want to know what your home might be worth? Contact us for a FREE valuation!

Our team is ready to help you sell your home for the highest possible price ASAP

Bought with MATT BRITTINGHAM • Patterson-Schwartz-Rehoboth
Get More Information




