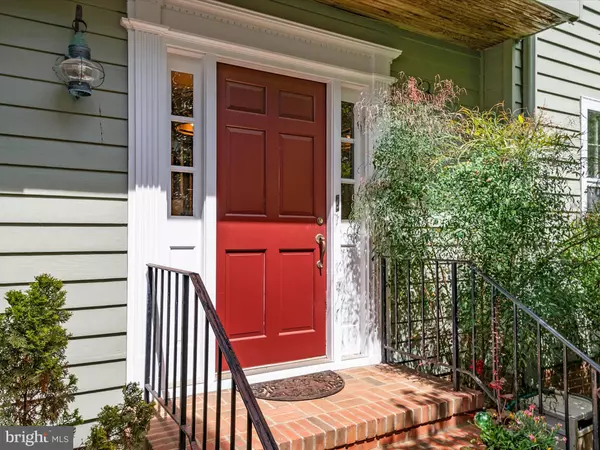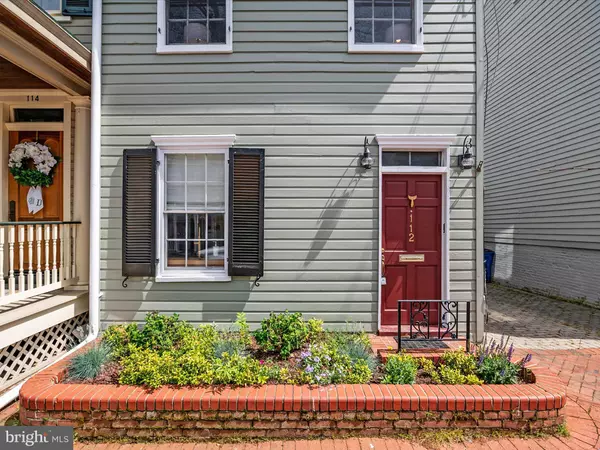For more information regarding the value of a property, please contact us for a free consultation.
Key Details
Sold Price $1,395,000
Property Type Townhouse
Sub Type End of Row/Townhouse
Listing Status Sold
Purchase Type For Sale
Square Footage 2,524 sqft
Price per Sqft $552
Subdivision Historic District
MLS Listing ID MDAA2083506
Sold Date 07/24/24
Style Colonial
Bedrooms 3
Full Baths 3
Half Baths 1
HOA Y/N N
Abv Grd Liv Area 2,524
Originating Board BRIGHT
Year Built 1855
Annual Tax Amount $11,599
Tax Year 2023
Lot Size 3,288 Sqft
Acres 0.08
Property Description
This historic, charming downtown home has been beautifully updated by the current owners and offers so much of what downtown residents seek - private off-street parking; an elevator to the second floor; a private courtyard; basement storage space, and a lushly planted, fenced garden and patio. The formal living and dining rooms, both with wood burning fireplaces, provide ideal spaces for entertaining. An office nook and sunroom are cozy places to relax and enjoy views of the walled garden. Upstairs, the three bedrooms each have an ensuite full bath, and laundry facilities are conveniently located off the hallway. The third floor can be used as an additional bedroom, home office, or play room. Recent improvements include new kitchen (2024), roof (2023), two skylights (2023), hot water heater (2022), exterior paint (2023), wired smoke and CO2 alarms (2022), bathroom updates, and many new light fixtures. This home, built in 1855, has hardwood floors and numerous original details. This is a fabulous opportunity to live in historic Annapolis with plenty of room for family and guests, beautifully designed outdoor spaces, and off-street parking. Ideally located equidistant from Spa Creek - where you can launch a kayak, paddle board, or hop on a water taxi - and downtown Annapolis with its restaurants, shops, art galleries, and music venues.
Location
State MD
County Anne Arundel
Zoning RES
Rooms
Other Rooms Living Room, Dining Room, Primary Bedroom, Bedroom 2, Bedroom 3, Kitchen, Foyer, Sun/Florida Room, Office
Basement Connecting Stairway, Unfinished, Workshop
Interior
Interior Features Elevator, Floor Plan - Traditional, Formal/Separate Dining Room, Skylight(s), Wood Floors
Hot Water Natural Gas
Heating Baseboard - Hot Water
Cooling Multi Units, Window Unit(s)
Flooring Wood
Fireplaces Number 2
Fireplaces Type Wood
Equipment Dishwasher, Disposal, Dryer, Washer, Range Hood, Refrigerator, Stainless Steel Appliances, Water Heater
Fireplace Y
Window Features Screens,Skylights,Storm
Appliance Dishwasher, Disposal, Dryer, Washer, Range Hood, Refrigerator, Stainless Steel Appliances, Water Heater
Heat Source Natural Gas
Laundry Upper Floor
Exterior
Exterior Feature Patio(s)
Garage Spaces 1.0
Fence Fully
Water Access N
View Garden/Lawn, Courtyard
Accessibility Elevator
Porch Patio(s)
Total Parking Spaces 1
Garage N
Building
Lot Description Rear Yard
Story 3
Foundation Other
Sewer Public Sewer
Water Public
Architectural Style Colonial
Level or Stories 3
Additional Building Above Grade, Below Grade
New Construction N
Schools
School District Anne Arundel County Public Schools
Others
Senior Community No
Tax ID 020600005922829
Ownership Fee Simple
SqFt Source Assessor
Special Listing Condition Standard
Read Less Info
Want to know what your home might be worth? Contact us for a FREE valuation!

Our team is ready to help you sell your home for the highest possible price ASAP

Bought with Merrie Louise Raynolds • TTR Sotheby's International Realty
Get More Information



