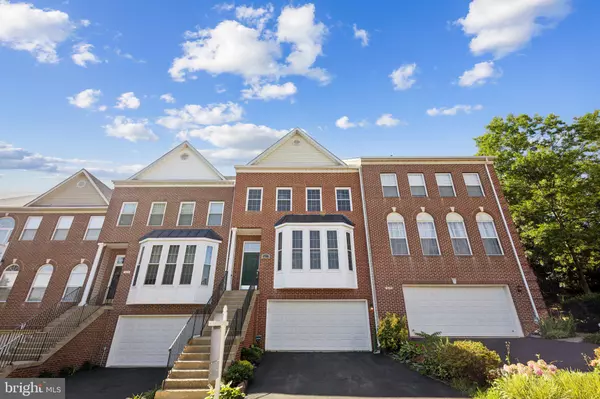For more information regarding the value of a property, please contact us for a free consultation.
Key Details
Sold Price $775,000
Property Type Townhouse
Sub Type Interior Row/Townhouse
Listing Status Sold
Purchase Type For Sale
Square Footage 2,584 sqft
Price per Sqft $299
Subdivision Kingstowne
MLS Listing ID VAFX2191060
Sold Date 07/26/24
Style Traditional
Bedrooms 3
Full Baths 2
Half Baths 2
HOA Fees $121/mo
HOA Y/N Y
Abv Grd Liv Area 2,138
Originating Board BRIGHT
Year Built 1996
Annual Tax Amount $8,199
Tax Year 2024
Lot Size 2,024 Sqft
Acres 0.05
Property Description
Welcome to Ballycastle Circle! Over 2100 sqft luxury TH. This stunning 3-bedroom, 2/2-bath townhome is a true gem, perfectly situated near Kingstowne and all the public amenities you could desire. Step inside and be captivated by the open floor concept featuring beautiful hardwood floors, soaring high ceilings, modern fixtures, custom built-ins, a cozy fireplace, and skylights that fill the space with abundant natural light.
The kitchen is a chef's dream, boasting tall wood cabinetry, sleek stainless steel appliances, and luxurious granite countertops with a wrap-around design. Enjoy the convenience of direct access to the expansive outdoor deck right off the family room—ideal for entertaining and relaxing in style.
As you make your way upstairs, you'll discover the elevated split-level master bedroom, complete with vaulted ceilings and a charming corner fireplace. The unique master en-suite overlooks the bedroom through a pass-through and offers double vanities, a private water closet, and an enormous soaking tub, creating a true sanctuary. All additional bedrooms are spacious with lots of storage space to optimize on layout options.
The lower level features a versatile open space with plenty of storage, a beautiful fireplace, and large windows that look onto the private enclosed patio, providing additional flex space for your enjoyment. Enjoy the extensive list of amenities included which are a bike trail, community center, fitness center, jogging path, party room, pool, tennis courts, volleyball courts and playground. Conveniently located near shops, fine dining, grocery stores, parks, public transit and so much more!
Location
State VA
County Fairfax
Zoning 304
Rooms
Other Rooms Living Room, Dining Room, Primary Bedroom, Bedroom 2, Bedroom 3, Kitchen, Family Room, Laundry, Primary Bathroom, Full Bath, Half Bath
Basement Connecting Stairway, Heated, Interior Access, Fully Finished, Daylight, Full, Windows
Interior
Interior Features Carpet, Ceiling Fan(s), Combination Dining/Living, Kitchen - Eat-In, Recessed Lighting, Soaking Tub, Upgraded Countertops, Walk-in Closet(s), Skylight(s), Sprinkler System, Stall Shower, Window Treatments
Hot Water Natural Gas
Heating Forced Air
Cooling Central A/C
Flooring Hardwood, Carpet
Fireplaces Number 3
Fireplaces Type Gas/Propane
Equipment Built-In Microwave, Dishwasher, Disposal, Dryer, Washer, Refrigerator, Oven/Range - Gas
Fireplace Y
Window Features Double Hung
Appliance Built-In Microwave, Dishwasher, Disposal, Dryer, Washer, Refrigerator, Oven/Range - Gas
Heat Source Natural Gas
Laundry Lower Floor
Exterior
Exterior Feature Deck(s), Patio(s)
Garage Garage - Front Entry, Garage Door Opener, Inside Access, Additional Storage Area
Garage Spaces 2.0
Fence Fully
Amenities Available Community Center, Fitness Center, Jog/Walk Path, Bike Trail, Common Grounds, Party Room, Pool - Outdoor, Tennis Courts, Tot Lots/Playground, Volleyball Courts, Lake
Waterfront N
Water Access N
View Trees/Woods
Roof Type Asphalt
Accessibility None
Porch Deck(s), Patio(s)
Parking Type Attached Garage, Driveway
Attached Garage 2
Total Parking Spaces 2
Garage Y
Building
Lot Description Backs to Trees
Story 3
Foundation Other
Sewer Public Sewer
Water Public
Architectural Style Traditional
Level or Stories 3
Additional Building Above Grade, Below Grade
Structure Type 9'+ Ceilings
New Construction N
Schools
High Schools Edison
School District Fairfax County Public Schools
Others
HOA Fee Include Snow Removal,Trash,Pool(s),Common Area Maintenance,Management,Road Maintenance
Senior Community No
Tax ID 0814 38520373
Ownership Fee Simple
SqFt Source Assessor
Acceptable Financing Conventional, FHA, VA
Listing Terms Conventional, FHA, VA
Financing Conventional,FHA,VA
Special Listing Condition Standard
Read Less Info
Want to know what your home might be worth? Contact us for a FREE valuation!

Our team is ready to help you sell your home for the highest possible price ASAP

Bought with Boni Fair Vinter • Samson Properties
Get More Information




