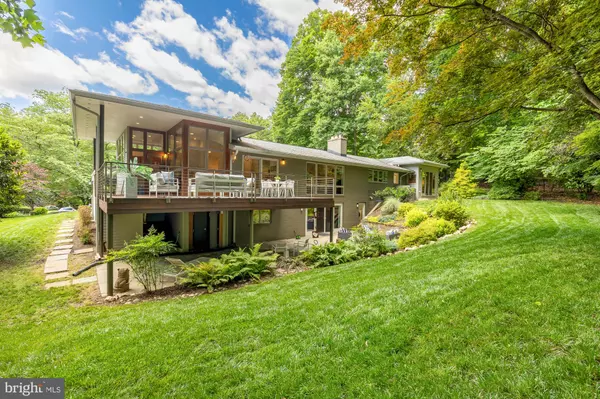For more information regarding the value of a property, please contact us for a free consultation.
Key Details
Sold Price $1,800,000
Property Type Single Family Home
Sub Type Detached
Listing Status Sold
Purchase Type For Sale
Square Footage 3,431 sqft
Price per Sqft $524
Subdivision Kafauver Tract
MLS Listing ID MDMC2133906
Sold Date 07/30/24
Style Contemporary
Bedrooms 5
Full Baths 4
Half Baths 1
HOA Y/N N
Abv Grd Liv Area 2,578
Originating Board BRIGHT
Year Built 1957
Annual Tax Amount $16,285
Tax Year 2024
Lot Size 0.840 Acres
Acres 0.84
Property Description
New Listing! Redesigned, rebuilt and reimagined by local architectural firm, Archeon Architects. Sited on over 3/4 acres on a quiet cul de sac in close-in Bethesda, this 5 bedroom, 4.5 bath mid-century modern home is uniquely beautiful boasting loads of light with skylights and floor to ceiling windows overlooking the serene backyard throughout the main floor and plenty of living space and storage. The expansive kitchen features a large, granite kitchen island, top of the line stainless appliances and lots of natural light with a beautiful wall of windows. The dining room and living room feature floor to ceiling windows, transoms, gorgeous wood trim and French doors leading to the Ipe wood deck overlooking the expansive private yard. The home's expansion also includes a new primary bedroom offering views of and access to the backyard and a beautiful ensuite bathroom with a large shower and soaking tub, and two large walk-in closets. The first level also features skylights for natural light, a bedroom with an ensuite bathroom and two additional bedrooms sharing a hall bathroom. The walk-out lower level leads to a patio with beautiful hardscaping and landscaping. The lower level boasts a large family room with high ceilings and a gas fireplace, a 5th bedroom, 4th full bathroom, and plenty of storage. This home is move-in ready - just gorgeous! Whitman HS, Pyle MS and Burning Tree ES Cluster. Yes, you can have it all!
Location
State MD
County Montgomery
Zoning R200
Rooms
Basement Daylight, Full, Fully Finished, Walkout Level
Main Level Bedrooms 4
Interior
Interior Features Attic/House Fan, Ceiling Fan(s), Entry Level Bedroom, Floor Plan - Open, Kitchen - Eat-In, Kitchen - Gourmet, Kitchen - Island, Primary Bath(s), Recessed Lighting, Skylight(s), Walk-in Closet(s), Wood Floors
Hot Water Natural Gas
Heating Forced Air
Cooling Central A/C
Flooring Hardwood, Carpet
Fireplaces Number 1
Equipment Microwave, Built-In Microwave, Cooktop, Dishwasher, Disposal, Dryer - Front Loading, Oven - Double, Oven - Wall, Refrigerator, Stainless Steel Appliances, Washer - Front Loading
Fireplace Y
Appliance Microwave, Built-In Microwave, Cooktop, Dishwasher, Disposal, Dryer - Front Loading, Oven - Double, Oven - Wall, Refrigerator, Stainless Steel Appliances, Washer - Front Loading
Heat Source Natural Gas
Exterior
Garage Spaces 2.0
Waterfront N
Water Access N
Accessibility None
Parking Type Attached Carport, Driveway
Total Parking Spaces 2
Garage N
Building
Story 2
Foundation Other
Sewer Public Sewer
Water Public
Architectural Style Contemporary
Level or Stories 2
Additional Building Above Grade, Below Grade
New Construction N
Schools
Elementary Schools Burning Tree
Middle Schools Pyle
High Schools Walt Whitman
School District Montgomery County Public Schools
Others
Senior Community No
Tax ID 160700672942
Ownership Fee Simple
SqFt Source Assessor
Special Listing Condition Standard
Read Less Info
Want to know what your home might be worth? Contact us for a FREE valuation!

Our team is ready to help you sell your home for the highest possible price ASAP

Bought with Gregory Miele • Metropol Realty
Get More Information




