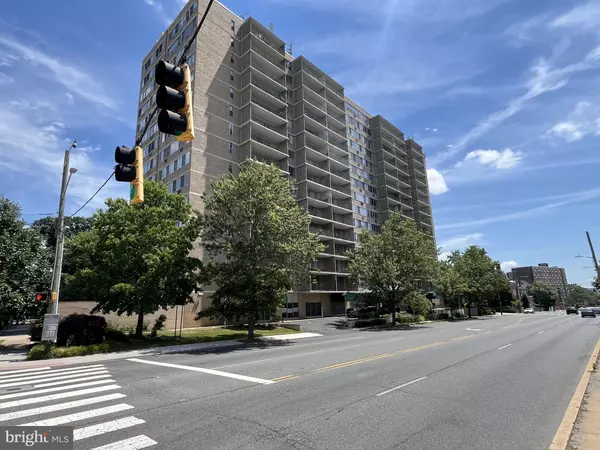For more information regarding the value of a property, please contact us for a free consultation.
Key Details
Sold Price $105,000
Property Type Condo
Sub Type Condo/Co-op
Listing Status Sold
Purchase Type For Sale
Square Footage 750 sqft
Price per Sqft $140
Subdivision Trolley Square
MLS Listing ID DENC2063754
Sold Date 07/31/24
Style Unit/Flat
Bedrooms 1
Full Baths 1
Condo Fees $583/mo
HOA Y/N N
Abv Grd Liv Area 750
Originating Board BRIGHT
Year Built 1960
Annual Tax Amount $1,286
Tax Year 2023
Property Description
**INVESTOR ALERT** Seller is selling off their rental portfolio one at a time and retiring their landlord hat once and for all and is all set to sail away! Seller would like the Buyer to agree to allow the current tenant to remain in the home, as she has been a loyal and excellent tenant for the last 20 years, always paying on time each month and never having been late in all of these years. Rent is $1300 per month currently, so this is the perfect opportunity for an investor, and also anyone in need of conducting a 1031 Exchange. The pricing is way below the current market value with the updates needed taken into consideration for the sale price. Unit 402 just sold for $147,500 at the end of April 2024. It truly is a steal and a super smart investment opportunity for the right Buyer! It offers 1 bedroom, 1 bath with parquet floors throughout the main living area and bedroom, and views of Trolley Square from the 9th floor, which are breathtaking the higher you go! Schedule your tour today!! At this price, it won't last long. Seller is willing to do a quick settlement.
Location
State DE
County New Castle
Area Wilmington (30906)
Zoning RESIDENTIAL
Rooms
Main Level Bedrooms 1
Interior
Hot Water Electric
Heating Hot Water & Baseboard - Electric
Cooling Wall Unit
Equipment Oven/Range - Electric, Refrigerator
Furnishings No
Fireplace N
Appliance Oven/Range - Electric, Refrigerator
Heat Source Electric
Exterior
Garage Covered Parking
Garage Spaces 1.0
Utilities Available Cable TV Available, Phone Available
Amenities Available Common Grounds, Concierge, Elevator, Laundry Facilities
Water Access N
Roof Type Other
Accessibility Elevator, Level Entry - Main
Attached Garage 1
Total Parking Spaces 1
Garage Y
Building
Story 1
Unit Features Hi-Rise 9+ Floors
Sewer Public Sewer
Water Public
Architectural Style Unit/Flat
Level or Stories 1
Additional Building Above Grade, Below Grade
New Construction N
Schools
Elementary Schools Lewis
Middle Schools Skyline
High Schools Alexis I. Dupont
School District Red Clay Consolidated
Others
Pets Allowed Y
HOA Fee Include All Ground Fee,Electricity,Ext Bldg Maint,Heat,Management,Parking Fee,Sewer,Snow Removal,Trash,Water
Senior Community No
Tax ID 2602040014C0912
Ownership Condominium
Security Features Desk in Lobby,Main Entrance Lock,Resident Manager
Acceptable Financing Cash, Conventional
Horse Property N
Listing Terms Cash, Conventional
Financing Cash,Conventional
Special Listing Condition Standard
Pets Description Case by Case Basis
Read Less Info
Want to know what your home might be worth? Contact us for a FREE valuation!

Our team is ready to help you sell your home for the highest possible price ASAP

Bought with Barbara A Fenimore • Patterson-Schwartz - Greenville
Get More Information


