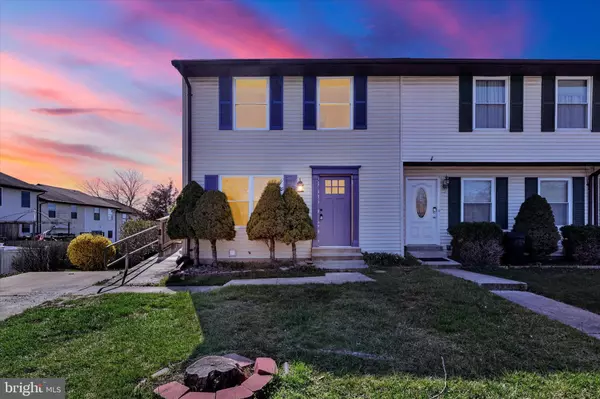For more information regarding the value of a property, please contact us for a free consultation.
Key Details
Sold Price $325,000
Property Type Townhouse
Sub Type End of Row/Townhouse
Listing Status Sold
Purchase Type For Sale
Square Footage 1,280 sqft
Price per Sqft $253
Subdivision Greens Of Westminster
MLS Listing ID MDCR2021510
Sold Date 08/06/24
Style Traditional
Bedrooms 3
Full Baths 2
Half Baths 1
HOA Fees $10/ann
HOA Y/N Y
Abv Grd Liv Area 1,280
Originating Board BRIGHT
Year Built 1987
Annual Tax Amount $3,445
Tax Year 2023
Property Description
Discover the epitome of comfort and style at 719 Windsor Drive, a stunning 3-bedroom, 2.5-bathroom end-unit townhome in the coveted Greens of Westminster community. Freshly renovated with a keen eye for detail, this home boasts new appliances, flooring, and light fixtures throughout, offering a modern living experience wrapped in warmth and elegance.
Step inside to find a harmonious blend of space and light, accentuated by an open-plan design and a freshly painted interior that invites you to relax and unwind. The heart of the home, the kitchen, is a culinary haven with new, sleek appliances and upgrades that cater to both the aspiring and seasoned chef.
Unique to this residence is the all-seasons Florida room addition, providing extra livable square footage not found in neighboring townhomes. This luminous space extends your living area, creating a serene retreat for year-round enjoyment and making this home a rare find in Westminster.
The fully finished basement offers additional versatile space for entertainment, hobbies, or relaxation, enhancing the home’s appeal with its functionality and style. Positioned in the Greens of Westminster, residents enjoy a blend of community warmth, scenic beauty, and access to Carroll County's rich amenities and vibrant lifestyle.
Embrace the opportunity to live in a home that combines the best of modern renovations, additional living space, and the charm of the Westminster community. Welcome to your next chapter at 719 Windsor Drive.
Location
State MD
County Carroll
Zoning RESIDENTIAL
Rooms
Other Rooms Living Room, Dining Room, Primary Bedroom, Bedroom 2, Bedroom 3, Kitchen, Family Room, Laundry, Utility Room, Full Bath, Half Bath
Basement Outside Entrance, Full, Walkout Level, Fully Finished, Interior Access
Interior
Interior Features Attic, Carpet, Ceiling Fan(s), Crown Moldings, Floor Plan - Traditional, Primary Bath(s), Bathroom - Tub Shower, Bathroom - Stall Shower, Chair Railings
Hot Water Electric
Heating Heat Pump(s)
Cooling Central A/C
Fireplaces Number 1
Fireplaces Type Electric
Equipment Refrigerator, Dishwasher, Stove, Disposal, Built-In Microwave
Fireplace Y
Appliance Refrigerator, Dishwasher, Stove, Disposal, Built-In Microwave
Heat Source Electric
Laundry Basement, Hookup
Exterior
Exterior Feature Deck(s)
Fence Partially
Utilities Available Cable TV Available
Waterfront N
Water Access N
Roof Type Asphalt
Accessibility None
Porch Deck(s)
Garage N
Building
Lot Description Corner, Landscaping
Story 3
Foundation Block
Sewer Public Sewer
Water Public
Architectural Style Traditional
Level or Stories 3
Additional Building Above Grade
New Construction N
Schools
School District Carroll County Public Schools
Others
Senior Community No
Tax ID 0707077726
Ownership Fee Simple
SqFt Source Estimated
Horse Property N
Special Listing Condition Standard
Read Less Info
Want to know what your home might be worth? Contact us for a FREE valuation!

Our team is ready to help you sell your home for the highest possible price ASAP

Bought with Hillary Lestat Balogh • EXP Realty, LLC
Get More Information




