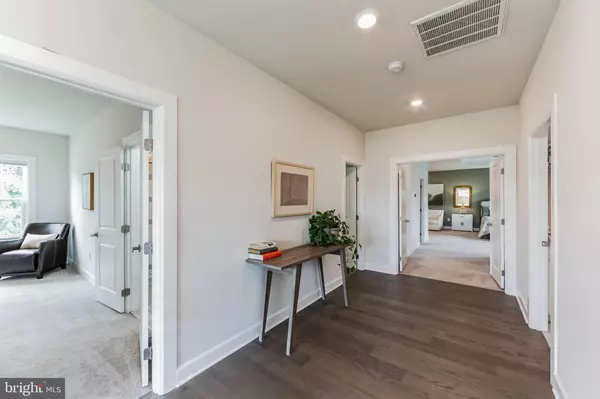For more information regarding the value of a property, please contact us for a free consultation.
Key Details
Sold Price $1,270,000
Property Type Single Family Home
Sub Type Detached
Listing Status Sold
Purchase Type For Sale
Square Footage 5,321 sqft
Price per Sqft $238
Subdivision Greystone
MLS Listing ID PACT2067728
Sold Date 08/06/24
Style Traditional
Bedrooms 6
Full Baths 5
HOA Fees $109/mo
HOA Y/N Y
Abv Grd Liv Area 3,921
Originating Board BRIGHT
Year Built 2021
Annual Tax Amount $12,836
Tax Year 2023
Lot Size 0.380 Acres
Acres 0.38
Property Description
Experience the best in luxurious living in this ‘better than new construction’ home, the impressive Marymount model, located in the highly sought after community of Greystone. From the moment you arrive, you will notice the stunning exterior complete with Hardiplank siding, and handsome blue stone steps leading to a gracious front porch and beautiful landscaping. The central hall foyer ushers you in to a home that is both stylish and serene. To your left is a flex room that is anchored with handsome French doors, that may be used as a formal living room, home office or library. The possibilities are endless! The dining room is to the right and features handsome 5” hardwood floors. Next, you will discover a gourmet kitchen replete with spacious quartz center island, CushionClose cabinetry, and upgraded Café appliances. You may just be inspired to prepare a mouth watering meal! An elevated deck is located right off of the kitchen, perfect for dining al fresco or enjoying a morning cup of tea. The back yard provides a sense of serenity with a mature, tree-lined view and peaceful park-like setting. The open floor plan continues to flow into the family room with lots of natural light, and a gorgeous stone fireplace anchoring the room. There is also a first floor bedroom and full bath located on the main level, plus an ample arrival center featuring cubbies and storage bins, in addition to a sizable closet for plenty of storage, conveniently accessed from the 3 car garage. The upper level is accessed via a switch back, oak staircase that ascends to an open upstairs hallway. The upstairs boasts 3 large bedrooms, one with an en-suite bathroom, a spacious laundry room, a gorgeous hall bath and … the owner’s suite. The suite feels like an owner’s retreat with its own, separate sitting area, two huge closets and a spa-like bathroom with dual quartz vanities, roman shower and separate water closet. But wait, there’s more! The lower level is finished and features a day-light exit, enormous great room plus a separate bedroom and full bath. This amazing property is located on a dead end street and residents just love the sense of community and seasonal events. There are seven miles of walking trails, yet it is just minutes to the center of West Chester. Convenient to major highways, shopping, restaurants and area parks, you may never want to leave! Schedule your showing today. ** PLEASE see agent remarks for offer submission. **
Location
State PA
County Chester
Area West Goshen Twp (10352)
Zoning R10
Rooms
Basement Daylight, Full, Fully Finished, Outside Entrance
Main Level Bedrooms 1
Interior
Hot Water Propane
Heating Heat Pump - Gas BackUp
Cooling Central A/C
Fireplace N
Heat Source Propane - Leased
Exterior
Garage Garage - Side Entry, Built In, Garage Door Opener, Inside Access
Garage Spaces 3.0
Waterfront N
Water Access N
Accessibility None
Parking Type Attached Garage, Driveway
Attached Garage 3
Total Parking Spaces 3
Garage Y
Building
Story 2
Foundation Concrete Perimeter
Sewer Public Sewer
Water Public
Architectural Style Traditional
Level or Stories 2
Additional Building Above Grade, Below Grade
New Construction N
Schools
School District West Chester Area
Others
Senior Community No
Tax ID 52-03J-0152
Ownership Fee Simple
SqFt Source Assessor
Special Listing Condition Standard
Read Less Info
Want to know what your home might be worth? Contact us for a FREE valuation!

Our team is ready to help you sell your home for the highest possible price ASAP

Bought with Ashima Choudhary • Springer Realty Group
Get More Information




