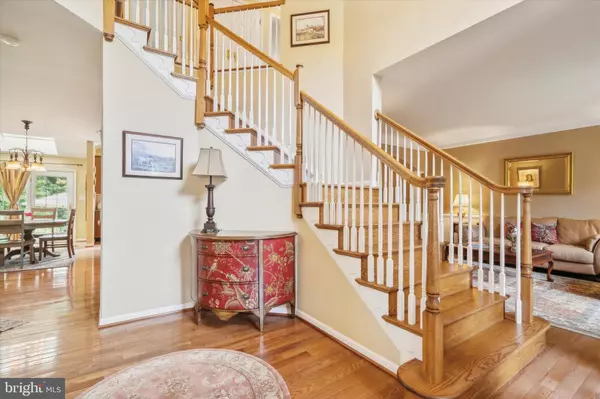For more information regarding the value of a property, please contact us for a free consultation.
Key Details
Sold Price $1,100,000
Property Type Single Family Home
Sub Type Detached
Listing Status Sold
Purchase Type For Sale
Square Footage 4,057 sqft
Price per Sqft $271
Subdivision Buckingham Forest
MLS Listing ID PABU2071584
Sold Date 08/08/24
Style Colonial
Bedrooms 4
Full Baths 2
Half Baths 1
HOA Y/N N
Abv Grd Liv Area 4,057
Originating Board BRIGHT
Year Built 2005
Annual Tax Amount $9,714
Tax Year 2023
Lot Size 0.398 Acres
Acres 0.4
Lot Dimensions 97.00 x
Property Description
Welcome to this magnificent home nestled within the tree lined neighborhood of Buckingham Forest exuding charm and elegance. This home is situated in a cul- de- sac next to the walking trails. Inside this home is a harmonious blend of modern and classic design elements. The open concept living space boasts high ceilings and hardwood floors, creating a spacious and airy ambiance. The kitchen is a chefs dream equipped with top of the line appliances , granite counter tops, upgraded cherry cabinets, and a large island perfect for gatherings. The family room is centered with a floor to ceiling natural stacked stone fireplace which offers a perfect spot for relaxation and cozy evenings. The entire wall is picturesque windows that fill the home with abundant natural light. Attention to detail is evident throughout the home with many upgrades including, New roof CertainTeed shingles, whole house carbon water filtration, new carpeting upstairs, new front landscaping, Rainbird full yard irrigation system, custom Hunter Douglas Curtains and blinds, the list continues. The home embodies warmth, sophistication , and a timeless aesthetic, making it a perfect haven for its owners. The lower level has a large office as well with plenty of light perfect for anyone who works from home. The dining g room is perfect for family gatherings and entertaining around the holidays complete with neutral colors and crown molding. The living room is majestic with the views of the mature landscaping. The bedrooms are sanctuaries of comfort each designed with soothing color palettes and ample closet space. The primary suite features a large sitting area and a spa like ensuite with soaking tub after a long day, walk in shower, and elegant vanities. Out the sliding glass doors you will find the manicured story book ultra private yard including large paver patio for outdoor entertaining and fun or quiet evenings. The meticulously landscaped yard surrounds the house with vibrant flowers and manicured lawns offering you breathtaking tranquil views. This home is Central Bucks School District and close to all amenities. Make this showstopper home yours!
Location
State PA
County Bucks
Area Buckingham Twp (10106)
Zoning AG
Rooms
Other Rooms Living Room, Dining Room, Primary Bedroom, Bedroom 2, Bedroom 3, Kitchen, Family Room, Bedroom 1, Other
Basement Full
Interior
Interior Features Primary Bath(s), Kitchen - Island, Butlers Pantry, Skylight(s), Ceiling Fan(s), Stall Shower, Dining Area
Hot Water Natural Gas
Heating Forced Air
Cooling Central A/C
Flooring Wood, Fully Carpeted
Fireplaces Number 1
Fireplaces Type Stone, Gas/Propane
Equipment Oven - Double, Oven - Self Cleaning, Disposal, Energy Efficient Appliances, Built-In Microwave
Fireplace Y
Window Features Bay/Bow
Appliance Oven - Double, Oven - Self Cleaning, Disposal, Energy Efficient Appliances, Built-In Microwave
Heat Source Natural Gas
Laundry Main Floor
Exterior
Exterior Feature Patio(s)
Garage Garage Door Opener, Oversized
Garage Spaces 3.0
Water Access N
Roof Type Shingle
Accessibility None
Porch Patio(s)
Attached Garage 3
Total Parking Spaces 3
Garage Y
Building
Lot Description Cul-de-sac, Level, Front Yard, Rear Yard
Story 2
Foundation Concrete Perimeter
Sewer Public Sewer
Water Public
Architectural Style Colonial
Level or Stories 2
Additional Building Above Grade, Below Grade
Structure Type Cathedral Ceilings,9'+ Ceilings,High
New Construction N
Schools
Elementary Schools Bridge Valley
Middle Schools Holicong
High Schools Central Bucks High School East
School District Central Bucks
Others
Senior Community No
Tax ID 06-037-097
Ownership Fee Simple
SqFt Source Assessor
Security Features Security System
Acceptable Financing Conventional, VA
Listing Terms Conventional, VA
Financing Conventional,VA
Special Listing Condition Standard
Read Less Info
Want to know what your home might be worth? Contact us for a FREE valuation!

Our team is ready to help you sell your home for the highest possible price ASAP

Bought with Kevin Weingarten • Long & Foster Real Estate, Inc.
Get More Information




