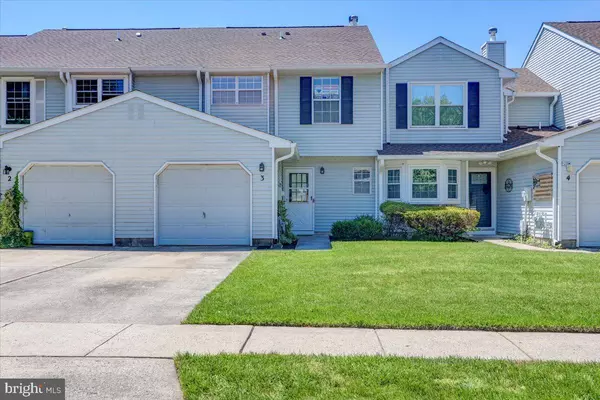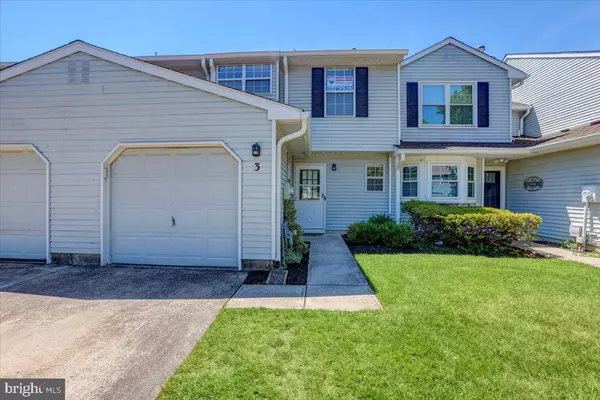For more information regarding the value of a property, please contact us for a free consultation.
Key Details
Sold Price $377,000
Property Type Townhouse
Sub Type Interior Row/Townhouse
Listing Status Sold
Purchase Type For Sale
Square Footage 1,526 sqft
Price per Sqft $247
Subdivision Williamsburg Village
MLS Listing ID NJBL2068400
Sold Date 08/06/24
Style Other
Bedrooms 3
Full Baths 2
Half Baths 1
HOA Fees $287/mo
HOA Y/N Y
Abv Grd Liv Area 1,526
Originating Board BRIGHT
Year Built 1985
Annual Tax Amount $6,289
Tax Year 2024
Property Description
Wow!! Finally, a 3BR/2.5Bath townhome and the largest model (Washington) in desirable Williamsburg Village. This home has recently been painted throughout most of the house. Many recent updates including hot water heater, furnace, refrigerator, and Air Conditioner (2021), dishwasher and dryer (2024), and a newer roof (2023). The first floor features a spacious eat-in kitchen, with granite countertops, and stainless-steel appliances. The kitchen opens to a bright, open-concept dining room and family room that includes a wood burning fireplace. Sliding glass doors open to a private, fully fenced backyard. The first floor includes a half bath and a full laundry room with newer flooring and great storage. The one-car garage has a storage rack built in for additional storage. The upper floor features a spacious primary bedroom with two closets, one of which is a walk-in closet. Also, on the second floor, are two additional bright, airy bedrooms with a closet each, a full guest bath with linen closet, and an additional full-sized closet for storage. The attic is also ready for storage with boards down for easy access. This incredible home is situated on a very private and peaceful court. Williamsburg Village could not be more convenient to all major roadways (195/295/NJ Turnpike), shopping, restaurants, and the light rail. This beautiful home is turnkey, literally unpack and move in condition!
Location
State NJ
County Burlington
Area Bordentown Twp (20304)
Zoning RES
Rooms
Other Rooms Living Room, Dining Room, Primary Bedroom, Bedroom 2, Kitchen, Family Room, Bedroom 1, Attic
Interior
Interior Features Primary Bath(s), Ceiling Fan(s), Bathroom - Stall Shower, Kitchen - Eat-In
Hot Water Natural Gas
Heating Forced Air
Cooling Central A/C
Flooring Wood, Fully Carpeted, Tile/Brick
Fireplaces Number 1
Equipment Oven - Self Cleaning, Dishwasher
Furnishings No
Fireplace Y
Appliance Oven - Self Cleaning, Dishwasher
Heat Source Natural Gas
Laundry Main Floor
Exterior
Exterior Feature Patio(s)
Garage Garage Door Opener
Garage Spaces 1.0
Fence Other
Utilities Available Cable TV
Amenities Available Tennis Courts, Tot Lots/Playground
Waterfront N
Water Access N
Roof Type Pitched,Shingle,Asbestos Shingle
Accessibility None
Porch Patio(s)
Parking Type Attached Garage, Other
Attached Garage 1
Total Parking Spaces 1
Garage Y
Building
Lot Description Front Yard, Rear Yard
Story 2
Foundation Concrete Perimeter
Sewer Public Sewer
Water Public
Architectural Style Other
Level or Stories 2
Additional Building Above Grade
New Construction N
Schools
Middle Schools Bordentown Regional
High Schools Bordentown Regional
School District Bordentown Regional School District
Others
Pets Allowed Y
HOA Fee Include Common Area Maintenance,Ext Bldg Maint,Lawn Maintenance,Snow Removal,Trash,Parking Fee,Insurance,All Ground Fee,Management
Senior Community No
Tax ID 04-00092 06-00022 164-C.164
Ownership Condominium
Acceptable Financing Conventional, Cash
Listing Terms Conventional, Cash
Financing Conventional,Cash
Special Listing Condition Standard
Pets Description Case by Case Basis
Read Less Info
Want to know what your home might be worth? Contact us for a FREE valuation!

Our team is ready to help you sell your home for the highest possible price ASAP

Bought with Jan Rutkowski • BHHS Fox & Roach Hopewell Valley
Get More Information




