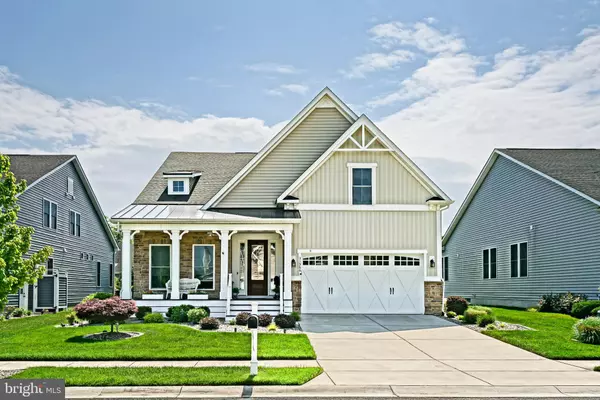For more information regarding the value of a property, please contact us for a free consultation.
Key Details
Sold Price $735,000
Property Type Single Family Home
Sub Type Detached
Listing Status Sold
Purchase Type For Sale
Square Footage 3,132 sqft
Price per Sqft $234
Subdivision Coastal Club
MLS Listing ID DESU2057052
Sold Date 08/09/24
Style Contemporary
Bedrooms 5
Full Baths 3
HOA Fees $111/qua
HOA Y/N Y
Abv Grd Liv Area 3,132
Originating Board BRIGHT
Year Built 2016
Annual Tax Amount $2,123
Tax Year 2023
Lot Size 7,625 Sqft
Acres 0.18
Lot Dimensions 61.00 x 125.00
Property Description
LIVE THE LIFE OF LUXURY IN THE COASTAL CLUB!
This stunning 5-bedroom, 3-bathroom home has been fully updated with modern finishes and thoughtful touches throughout, offering a perfect blend of luxury and comfort. Nestled in the coveted community of Coastal Club, this home promises an unparalleled lifestyle for you and your family. Step inside and be greeted by a spacious open concept living area, boasting sleek hardwood floors and abundant natural light. The gourmet kitchen features top-of-the-line stainless steel appliances, quartz countertops, tasteful accent lighting and a large island perfect for entertaining. Adjacent to the kitchen, the elegant dining area flows seamlessly into the inviting family room, complete with a cozy fireplace and large windows overlooking the beautifully landscaped backyard. The expansive master suite is a true retreat, featuring a California closet and en-suite bathroom with a Roman shower. The separate upstairs suite is perfect for guests with its own bath and walk-in closet. Three additional generously sized bedrooms offer ample space for family, guests, or a home office. The spacious bonus room can also double as a recreation room. Outside, step into your private relaxing oasis complete with a fenced- in backyard, beautiful pergola and outdoor kitchen with counters that's perfect for the ease of entertaining at your summer BBQ's. PLUS- plenty of space for all your beach equipment with additional ceiling storage and a 2-car garage! Enjoy the epitome of resort-style living with access to the countless community's exclusive amenities. The Coastal Club boasts an infinity edge pool with swim up bar, a splash pool for the children and indoor pool with lap lanes for all year swimming. The Clubhouse also has a hot tub, lounge area, restaurant and fitness center. Bask in nature's beauty while gazing at the beautiful pond and a reforestation area--home to several bald eagles. If you're looking for an investment, this is the perfect community for flexible rental opportunities!
This exceptional home offers everything you need for modern living in a community designed for comfort and enjoyment. Don't miss your chance to experience this luxurious lifestyle – schedule your private tour today.
Location
State DE
County Sussex
Area Lewes Rehoboth Hundred (31009)
Zoning MR
Rooms
Other Rooms Living Room, Dining Room, Primary Bedroom, Bedroom 2, Bedroom 3, Bedroom 4, Bedroom 5, Kitchen, Foyer, Laundry, Mud Room, Primary Bathroom, Full Bath
Main Level Bedrooms 3
Interior
Interior Features Attic, Built-Ins, Butlers Pantry, Combination Dining/Living, Combination Kitchen/Dining, Entry Level Bedroom, Floor Plan - Open, Kitchen - Gourmet, Kitchen - Island, Primary Bath(s), Upgraded Countertops, Walk-in Closet(s), Window Treatments, Central Vacuum
Hot Water Natural Gas, Tankless
Heating Forced Air
Cooling Central A/C
Flooring Hardwood, Carpet, Ceramic Tile
Fireplaces Number 1
Fireplaces Type Gas/Propane
Equipment Cooktop, Dishwasher, Disposal, Dryer, Exhaust Fan, Microwave, Oven - Wall, Range Hood, Refrigerator, Stainless Steel Appliances, Washer, Water Heater - Tankless, Central Vacuum
Fireplace Y
Window Features Screens
Appliance Cooktop, Dishwasher, Disposal, Dryer, Exhaust Fan, Microwave, Oven - Wall, Range Hood, Refrigerator, Stainless Steel Appliances, Washer, Water Heater - Tankless, Central Vacuum
Heat Source Natural Gas
Exterior
Exterior Feature Deck(s), Patio(s)
Parking Features Garage - Front Entry, Garage Door Opener
Garage Spaces 6.0
Fence Fully
Amenities Available Club House, Fitness Center, Pool - Outdoor, Tot Lots/Playground, Pool - Indoor, Jog/Walk Path, Billiard Room, Tennis Courts, Game Room
Water Access N
Roof Type Architectural Shingle
Accessibility Level Entry - Main
Porch Deck(s), Patio(s)
Attached Garage 2
Total Parking Spaces 6
Garage Y
Building
Lot Description Landscaping
Story 2
Foundation Crawl Space
Sewer Public Sewer
Water Public
Architectural Style Contemporary
Level or Stories 2
Additional Building Above Grade, Below Grade
New Construction N
Schools
School District Cape Henlopen
Others
HOA Fee Include Common Area Maintenance,Pool(s),Snow Removal,Trash,Reserve Funds
Senior Community No
Tax ID 334-11.00-362.00
Ownership Fee Simple
SqFt Source Estimated
Acceptable Financing Cash, Conventional
Listing Terms Cash, Conventional
Financing Cash,Conventional
Special Listing Condition Standard
Read Less Info
Want to know what your home might be worth? Contact us for a FREE valuation!

Our team is ready to help you sell your home for the highest possible price ASAP

Bought with Margaret Duffy • Coldwell Banker Realty
Get More Information



