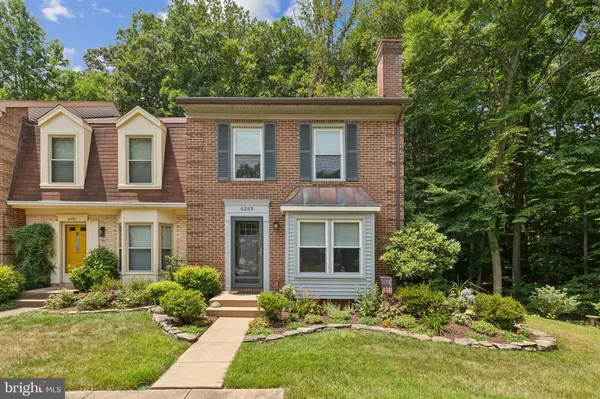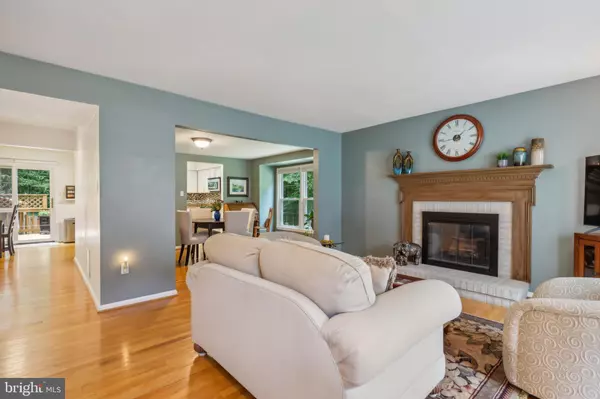For more information regarding the value of a property, please contact us for a free consultation.
Key Details
Sold Price $670,000
Property Type Townhouse
Sub Type End of Row/Townhouse
Listing Status Sold
Purchase Type For Sale
Square Footage 2,172 sqft
Price per Sqft $308
Subdivision Shannon Station
MLS Listing ID VAFX2190270
Sold Date 08/09/24
Style Colonial
Bedrooms 3
Full Baths 3
Half Baths 1
HOA Fees $72/mo
HOA Y/N Y
Abv Grd Liv Area 1,472
Originating Board BRIGHT
Year Built 1982
Annual Tax Amount $6,324
Tax Year 2024
Lot Size 2,640 Sqft
Acres 0.06
Property Description
Presenting Shannon Station at its very best! This rarely available, meticulously maintained and updated 3 bedroom, 3.5 bath end unit townhome is a perfect 10! The main level features gleaming hardwood floors, an updated eat-in kitchen, half bath, a formal dining room, and a living room with a wood-burning fireplace. The upper level offers a spacious primary suite with an ensuite full bath and 2 large closets, 2 additional spacious bedrooms, and an updated full guest bath. The expansive lower level has a large recreation room with a wood-burning fireplace. It also features a full bath, custom built-ins, storage space, and laundry room. You will be awed by the gorgeous landscaping and private setting. Fully fenced rear yard with a large deck that backs to parkland. This home is minutes to Fairfax County Pkwy, 95/395/495 interchange. Walking distance to a commuter lot, bus stop, and express bus to the Pentagon.* Offer deadline July 14th at p.m.
Location
State VA
County Fairfax
Zoning 303
Rooms
Other Rooms Living Room, Dining Room, Primary Bedroom, Bedroom 2, Bedroom 3, Kitchen, Game Room, Storage Room, Utility Room
Basement Sump Pump, Full, Fully Finished, Improved, Shelving
Interior
Interior Features Breakfast Area, Kitchen - Table Space, Dining Area, Kitchen - Eat-In, Upgraded Countertops, Primary Bath(s), Window Treatments, Wood Floors, Recessed Lighting, Floor Plan - Traditional
Hot Water Electric
Heating Central
Cooling Ceiling Fan(s), Central A/C
Fireplaces Number 2
Fireplaces Type Fireplace - Glass Doors, Mantel(s)
Equipment Washer/Dryer Hookups Only, Dishwasher, Disposal, Exhaust Fan, Icemaker, Microwave, Range Hood, Refrigerator, Stove, Water Heater
Fireplace Y
Window Features Bay/Bow,ENERGY STAR Qualified
Appliance Washer/Dryer Hookups Only, Dishwasher, Disposal, Exhaust Fan, Icemaker, Microwave, Range Hood, Refrigerator, Stove, Water Heater
Heat Source Electric
Exterior
Garage Spaces 2.0
Parking On Site 2
Amenities Available Common Grounds, Jog/Walk Path, Pool - Outdoor, Tennis Courts
Water Access N
View Trees/Woods
Roof Type Shingle
Accessibility Other
Total Parking Spaces 2
Garage N
Building
Story 3
Foundation Permanent
Sewer Public Sewer
Water Public
Architectural Style Colonial
Level or Stories 3
Additional Building Above Grade, Below Grade
New Construction N
Schools
Elementary Schools Keene Mill
Middle Schools Irving
High Schools West Springfield
School District Fairfax County Public Schools
Others
Senior Community No
Tax ID 0784 21080050
Ownership Fee Simple
SqFt Source Assessor
Special Listing Condition Standard
Read Less Info
Want to know what your home might be worth? Contact us for a FREE valuation!

Our team is ready to help you sell your home for the highest possible price ASAP

Bought with Debra McElroy • CENTURY 21 New Millennium
Get More Information




