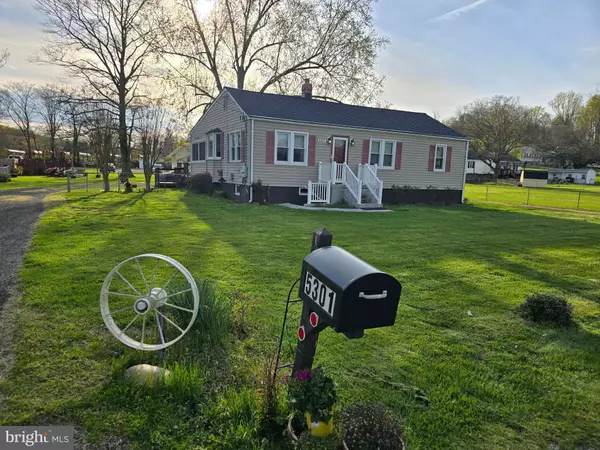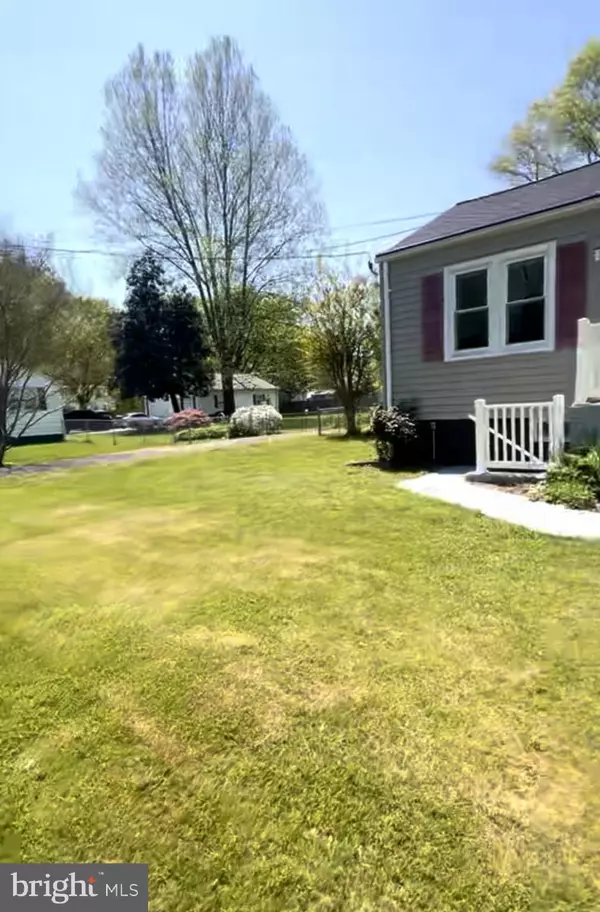For more information regarding the value of a property, please contact us for a free consultation.
Key Details
Sold Price $418,000
Property Type Single Family Home
Sub Type Detached
Listing Status Sold
Purchase Type For Sale
Square Footage 1,634 sqft
Price per Sqft $255
Subdivision None Available
MLS Listing ID MDPG2109310
Sold Date 07/15/24
Style Ranch/Rambler
Bedrooms 4
Full Baths 3
HOA Y/N N
Abv Grd Liv Area 1,634
Originating Board BRIGHT
Year Built 1948
Annual Tax Amount $3,109
Tax Year 2024
Lot Size 0.402 Acres
Acres 0.4
Property Description
PRICE REDUCED!! MOTIVATE SELLERS!!
Your dream home! Nestled in a picturesque neighborhood, this charming ranch-style residence offers 4 bedrooms and 3 full bathrooms across nearly half an acre of land. Upon entering, natural light fills the space, illuminating the seamless flow between the formal living area and dining room—ideal for hosting guests or enjoying tranquil evenings. Recent updates include fresh paint throughout, along with stainless steel appliances in the kitchen, including a refrigerator, dishwasher, and stove. Additionally, the property features a delightful deck and sunroom, perfect for relaxation or entertaining. With ample parking and a roof just 4 years old, this home combines practicality with timeless allure. The expansive outdoor space invites endless possibilities for gardening, outdoor activities, or creating your personal oasis.
Conveniently located minutes away from Marlboro Pike, Rt 4, and 495, this residence offers easy access to amenities while providing a peaceful retreat from the city's hustle and bustle. Don't miss the opportunity to make this house your home! NO HOA!
Location
State MD
County Prince Georges
Zoning RR
Rooms
Other Rooms Basement
Basement Outside Entrance, Interior Access, Walkout Stairs, Partially Finished, Space For Rooms, Walkout Level, Improved, Connecting Stairway
Main Level Bedrooms 4
Interior
Interior Features Other
Hot Water Electric
Heating Heat Pump - Oil BackUp
Cooling Central A/C
Flooring Carpet, Wood, Ceramic Tile, Hardwood
Equipment Dishwasher, Disposal, Stove, Microwave, Dryer, Refrigerator, Icemaker, Washer
Fireplace N
Appliance Dishwasher, Disposal, Stove, Microwave, Dryer, Refrigerator, Icemaker, Washer
Heat Source Electric
Laundry Main Floor
Exterior
Utilities Available Electric Available
Water Access N
Roof Type Shingle
Accessibility None
Garage N
Building
Story 2
Foundation Crawl Space
Sewer Public Sewer
Water Public
Architectural Style Ranch/Rambler
Level or Stories 2
Additional Building Above Grade, Below Grade
New Construction N
Schools
School District Prince George'S County Public Schools
Others
Senior Community No
Tax ID 17151740323
Ownership Fee Simple
SqFt Source Assessor
Acceptable Financing FHA, Cash, VA, Conventional, Other
Listing Terms FHA, Cash, VA, Conventional, Other
Financing FHA,Cash,VA,Conventional,Other
Special Listing Condition Standard
Read Less Info
Want to know what your home might be worth? Contact us for a FREE valuation!

Our team is ready to help you sell your home for the highest possible price ASAP

Bought with Sandra Y Guzman • Smart Realty, LLC
Get More Information



