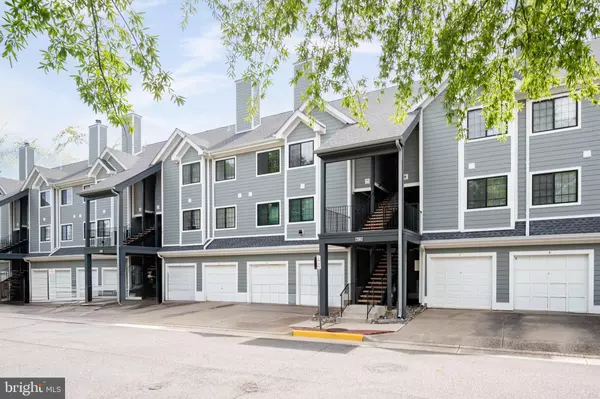For more information regarding the value of a property, please contact us for a free consultation.
Key Details
Sold Price $425,000
Property Type Condo
Sub Type Condo/Co-op
Listing Status Sold
Purchase Type For Sale
Square Footage 1,299 sqft
Price per Sqft $327
Subdivision Tiers At Manchester Lake
MLS Listing ID VAFX2184760
Sold Date 08/16/24
Style Contemporary
Bedrooms 2
Full Baths 2
Condo Fees $480/mo
HOA Y/N N
Abv Grd Liv Area 1,299
Originating Board BRIGHT
Year Built 1991
Annual Tax Amount $4,309
Tax Year 2023
Property Description
Watch the sun rise from your bedroom and the sun set from your balcony in this charming two-bedroom, two full bath Manchester Lakes condo in the heart of Kingstowne. You’ll love the tranquility, comfort and privacy of a top floor location. Updates include fresh paint and new carpet with a crisp, contemporary palette, plus new kitchen sink, built-in microwave, and refrigerator, refinished kitchen counters, LED light fixture and brand new garage door and opener.
The open concept living, dining, kitchen layout is enhanced by soaring cathedral ceilings that create an airy atmosphere perfect for relaxation and entertainment. Ascend to the spacious 18 foot X 14 foot loft area, with plenty of room for entertaining or relaxing by the wood-burning fireplace for watching a movie or reading a book. Need storage? Adjacent to the loft is an enclosed storage area with ample space!
Large windows and skylight ensure abundant natural light throughout the day. Savor the lovely view with morning coffee or sunset drinks from your private balcony. Love the outdoors? Work on your backhand at Manchester Lakes’s outdoor tennis courts and lounge by the pool on those hot summer days. Your new home is just a short drive away from Kingstowne’s vibrant shopping and restaurant scene.
Commuters appreciate proximity to I-395, I-95, Route One/Richmond Highway. Location is also convenient to several military installations including Fort Belvoir, Quantico and the Pentagon. This lovely Manchester Lakes condo is more than a living space - it’s a lifestyle.
Location
State VA
County Fairfax
Zoning 308
Rooms
Other Rooms Living Room, Primary Bedroom, Bedroom 2, Kitchen, 2nd Stry Fam Rm, Loft, Storage Room, Bathroom 2, Primary Bathroom
Main Level Bedrooms 2
Interior
Interior Features Carpet, Ceiling Fan(s), Combination Dining/Living, Dining Area, Floor Plan - Open, Primary Bath(s), Skylight(s), Spiral Staircase, Bathroom - Stall Shower, Bathroom - Tub Shower
Hot Water Electric
Heating Heat Pump(s)
Cooling Ceiling Fan(s), Central A/C
Flooring Carpet, Fully Carpeted, Ceramic Tile
Fireplaces Number 1
Fireplaces Type Mantel(s), Screen, Wood
Equipment Built-In Microwave, Dishwasher, Disposal, Dryer, Dryer - Electric, Exhaust Fan, Oven/Range - Electric, Washer, Washer/Dryer Stacked, Water Heater, Refrigerator, Icemaker
Furnishings No
Fireplace Y
Appliance Built-In Microwave, Dishwasher, Disposal, Dryer, Dryer - Electric, Exhaust Fan, Oven/Range - Electric, Washer, Washer/Dryer Stacked, Water Heater, Refrigerator, Icemaker
Heat Source Electric
Laundry Dryer In Unit, Washer In Unit
Exterior
Exterior Feature Balcony
Garage Garage - Front Entry, Garage Door Opener
Garage Spaces 2.0
Utilities Available Cable TV Available, Electric Available, Sewer Available, Water Available
Amenities Available Basketball Courts, Club House, Common Grounds, Community Center, Exercise Room, Fitness Center, Pool - Outdoor, Tennis Courts, Tot Lots/Playground
Waterfront N
Water Access N
Accessibility None
Porch Balcony
Parking Type Attached Garage, Driveway
Attached Garage 1
Total Parking Spaces 2
Garage Y
Building
Story 2
Unit Features Garden 1 - 4 Floors
Sewer Public Sewer
Water Public
Architectural Style Contemporary
Level or Stories 2
Additional Building Above Grade, Below Grade
New Construction N
Schools
School District Fairfax County Public Schools
Others
Pets Allowed Y
HOA Fee Include Common Area Maintenance,Ext Bldg Maint,Insurance,Lawn Maintenance,Management,Pool(s),Recreation Facility,Reserve Funds,Road Maintenance,Sewer,Snow Removal,Trash,Water
Senior Community No
Tax ID 0912 18 0012F
Ownership Condominium
Acceptable Financing Cash, Conventional, FHA, VA
Horse Property N
Listing Terms Cash, Conventional, FHA, VA
Financing Cash,Conventional,FHA,VA
Special Listing Condition Standard
Pets Description Number Limit, Size/Weight Restriction
Read Less Info
Want to know what your home might be worth? Contact us for a FREE valuation!

Our team is ready to help you sell your home for the highest possible price ASAP

Bought with Raymond A Gernhart • RE/MAX Executives
Get More Information




