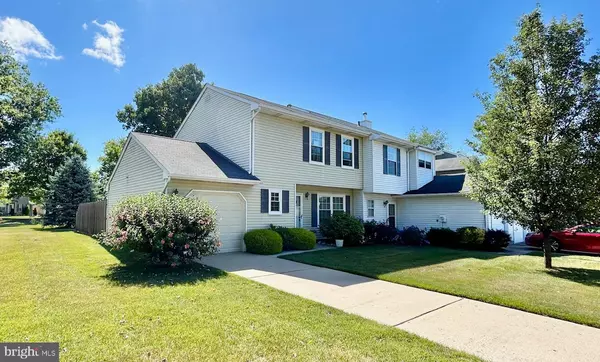For more information regarding the value of a property, please contact us for a free consultation.
Key Details
Sold Price $320,000
Property Type Townhouse
Sub Type End of Row/Townhouse
Listing Status Sold
Purchase Type For Sale
Square Footage 1,256 sqft
Price per Sqft $254
Subdivision Williamsburg Village
MLS Listing ID NJBL2068480
Sold Date 08/16/24
Style Traditional
Bedrooms 2
Full Baths 1
Half Baths 1
HOA Fees $235/mo
HOA Y/N Y
Abv Grd Liv Area 1,256
Originating Board BRIGHT
Year Built 1987
Annual Tax Amount $5,555
Tax Year 2023
Lot Dimensions 0.00 x 0.00
Property Description
End-unit townhouse in Williamsburg Village with charming curb appeal! This unit offers a wide open rear yard with additional grounds behind for those desiring outdoor space, as well. The two bedroom unit offers approximately 1300 square feet of living space and has an attached one car garage. There is room for garage parking and some additional space for storage. A new garage door has been installed! Entry into the townhouse can be accessed from your garage, which leads through the laundry/utility area directly into your kitchen. Unloading your groceries or packages will be a cinch regardless of the weather situation outside. The gas furnace and Central AC are a little over 6 years old, so there is a lot of life left in these utilities. The roof is about 7 years old. The interior floorplan presents an open concept, with the generously sized living and dining room combination. The passage window from the kitchen to the dining room accentuates the open plan that is sought after by most homeowners. The appliances are all included, but the dishwasher is mentioned in the seller disclosure. The half bath on the main floor provides an additional storage area that is built under the hallway steps to the upper floor, so do not miss this added surprise. The primary bedroom is very spacious and the 2nd bedroom has a bonus feature of an additional closet, unlike other units that you may have seen within this development. All windows in the unit have been replaced and there is a new heavy duty Andersen sliding glass door from the dining room to the rear yard access. This is a clean and well-cared for townhouse that may need just a little bit of cosmetic upgrades to make it yours. This is a move in ready unit that can be purchased on or about August 15th. Such a great home and an outstanding location for those who rely on easy commuter access to all major roadways. Many amenities within the area including great restaurants and shops in Bordentown City. Experience the ease of townhouse living while indulging in the amenities and opportunities you desire.
Location
State NJ
County Burlington
Area Bordentown Twp (20304)
Zoning RES
Rooms
Other Rooms Living Room, Dining Room, Bedroom 2, Kitchen, Bedroom 1, Laundry, Bathroom 1, Half Bath
Interior
Interior Features Attic, Carpet, Combination Dining/Living, Kitchen - Eat-In, Kitchen - Table Space
Hot Water Natural Gas
Heating Forced Air
Cooling Central A/C
Flooring Carpet, Vinyl, Tile/Brick
Equipment Dryer, Exhaust Fan, Oven/Range - Gas, Range Hood, Refrigerator, Washer, Water Heater
Fireplace N
Window Features Replacement
Appliance Dryer, Exhaust Fan, Oven/Range - Gas, Range Hood, Refrigerator, Washer, Water Heater
Heat Source Natural Gas
Laundry Main Floor, Washer In Unit, Dryer In Unit
Exterior
Garage Garage - Front Entry
Garage Spaces 2.0
Amenities Available Baseball Field, Basketball Courts, Common Grounds, Jog/Walk Path, Tennis Courts
Waterfront N
Water Access N
Roof Type Architectural Shingle
Accessibility None
Attached Garage 1
Total Parking Spaces 2
Garage Y
Building
Story 2
Foundation Slab
Sewer Private Sewer
Water Public
Architectural Style Traditional
Level or Stories 2
Additional Building Above Grade, Below Grade
New Construction N
Schools
Elementary Schools Bordentown
Middle Schools Bordentown
High Schools Bordentown Regional H.S.
School District Bordentown Regional School District
Others
Pets Allowed Y
HOA Fee Include Common Area Maintenance,Lawn Maintenance,Ext Bldg Maint,Snow Removal
Senior Community No
Tax ID 04-00092 05-00022 217-C.217
Ownership Fee Simple
SqFt Source Assessor
Acceptable Financing Cash, Conventional, FHA, VA
Listing Terms Cash, Conventional, FHA, VA
Financing Cash,Conventional,FHA,VA
Special Listing Condition Standard
Pets Description Cats OK, Dogs OK
Read Less Info
Want to know what your home might be worth? Contact us for a FREE valuation!

Our team is ready to help you sell your home for the highest possible price ASAP

Bought with NON MEMBER • Non Subscribing Office
Get More Information




