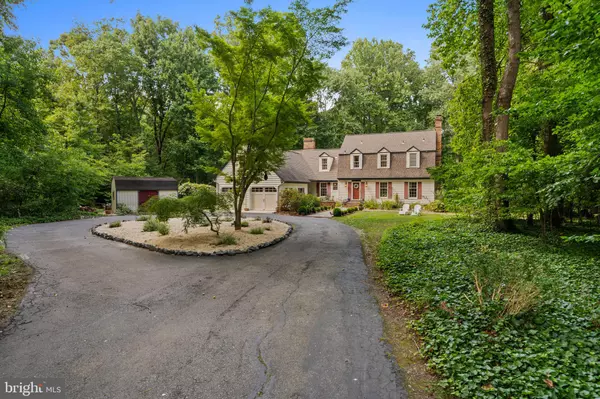For more information regarding the value of a property, please contact us for a free consultation.
Key Details
Sold Price $740,000
Property Type Single Family Home
Sub Type Detached
Listing Status Sold
Purchase Type For Sale
Square Footage 4,065 sqft
Price per Sqft $182
Subdivision Huntingfields Manor
MLS Listing ID MDCA2016748
Sold Date 08/21/24
Style Cape Cod
Bedrooms 4
Full Baths 3
Half Baths 1
HOA Y/N N
Abv Grd Liv Area 3,521
Originating Board BRIGHT
Year Built 1978
Annual Tax Amount $5,892
Tax Year 2024
Lot Size 4.780 Acres
Acres 4.78
Property Description
Looking for privacy?! Make your way down the long & winding driveway at the end of the cul-de-sac to discover the charm and elegance of this stunning and unique home. The kitchen is a culinary dream, featuring a unique brick surround for the wall ovens and a gas range, quartz countertops, under cabinet lighting… and overlooking the spacious great room, complete with a cozy fireplace which offers the perfect space for relaxation and gathering. Celebrate holidays and special occasions in the formal dining room designed for memorable dinners. Enjoy quality time in the welcoming family room or unwind in the serene sunroom after a long day. A main level office/den for work/school from home. This home also includes a truly one-of-a-kind laundry room, complete with custom built-ins and ample storage, ensuring both style and functionality. Make your way upstairs where you’ll find a primary suite with 2 closets, built-ins and a full bath, bedroom #2, a hall bath, bedroom #3 with attached full bath, and bedroom 4 with more built-ins! For added convenience, bedroom #4 offers back access to the laundry, providing privacy and versatility. The lower level is an ideal space for a game night rec room or an exercise room, complete with a walk-out & up access to the backyard. There’s a 3rd loft level with sub floor, great for additional storage now or future expansion later. Nestled on almost five acres, this property offers the privacy you desire while being just a short drive from shopping, restaurants, theaters, and the local hospital. Huntingfields Manor is a water access community without the restrictions of an HOA. As a community member, you’ll have access to the community dock to enjoy fishing, crabbing, kayaking, and so much more! Recent upgrades include a completely replaced septic system in 2022 (documentation available in the documents section), ensuring peace of mind for the new homeowners. This custom gem perfectly blends classic design with modern amenities, ready to welcome you home.
See agent remarks.
Location
State MD
County Calvert
Zoning SEE TAX RECORD
Rooms
Other Rooms Dining Room, Primary Bedroom, Bedroom 2, Bedroom 3, Bedroom 4, Kitchen, Family Room, Basement, Sun/Florida Room, Great Room, Laundry, Office, Recreation Room, Attic, Primary Bathroom, Full Bath, Half Bath
Basement Connecting Stairway, Fully Finished, Heated, Improved, Interior Access, Outside Entrance, Walkout Stairs
Interior
Interior Features Attic, Built-Ins, Cedar Closet(s), Ceiling Fan(s), Crown Moldings, Dining Area, Exposed Beams, Formal/Separate Dining Room, Primary Bath(s), Recessed Lighting, Studio, Upgraded Countertops, Wainscotting, Wood Floors, Additional Stairway, Attic/House Fan, Water Treat System
Hot Water Propane
Heating Heat Pump(s)
Cooling Central A/C
Flooring Hardwood, Luxury Vinyl Plank
Fireplaces Number 2
Fireplaces Type Brick, Gas/Propane, Wood
Fireplace Y
Heat Source Electric
Laundry Main Floor
Exterior
Exterior Feature Patio(s)
Parking Features Inside Access
Garage Spaces 2.0
Fence Partially
Water Access Y
Water Access Desc Canoe/Kayak,Fishing Allowed,Private Access
Roof Type Composite,Shingle
Accessibility None
Porch Patio(s)
Attached Garage 2
Total Parking Spaces 2
Garage Y
Building
Lot Description Backs to Trees, Cul-de-sac, Private
Story 3
Foundation Other, Crawl Space
Sewer Septic Exists
Water Well
Architectural Style Cape Cod
Level or Stories 3
Additional Building Above Grade, Below Grade
New Construction N
Schools
High Schools Huntingtown
School District Calvert County Public Schools
Others
Pets Allowed Y
Senior Community No
Tax ID 0502040158
Ownership Fee Simple
SqFt Source Assessor
Acceptable Financing Cash, Conventional, FHA, VA
Listing Terms Cash, Conventional, FHA, VA
Financing Cash,Conventional,FHA,VA
Special Listing Condition Standard
Pets Description No Pet Restrictions
Read Less Info
Want to know what your home might be worth? Contact us for a FREE valuation!

Our team is ready to help you sell your home for the highest possible price ASAP

Bought with Mallory Bare • CENTURY 21 New Millennium
Get More Information




