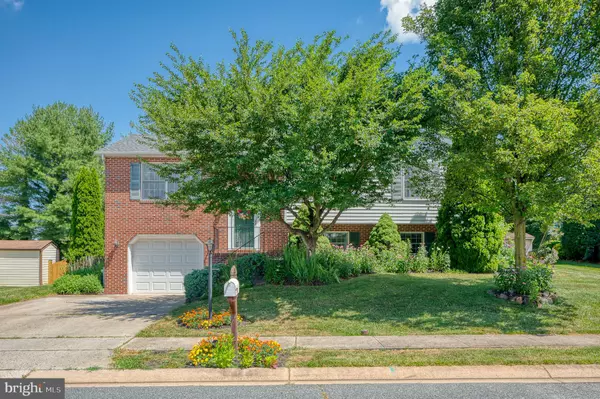For more information regarding the value of a property, please contact us for a free consultation.
Key Details
Sold Price $430,000
Property Type Single Family Home
Sub Type Detached
Listing Status Sold
Purchase Type For Sale
Square Footage 1,522 sqft
Price per Sqft $282
Subdivision Brentwood Park
MLS Listing ID MDHR2033224
Sold Date 08/23/24
Style Split Foyer
Bedrooms 3
Full Baths 2
Half Baths 1
HOA Fees $9/ann
HOA Y/N Y
Abv Grd Liv Area 1,122
Originating Board BRIGHT
Year Built 1990
Annual Tax Amount $3,237
Tax Year 2024
Lot Size 8,200 Sqft
Acres 0.19
Property Description
Welcome home to 708 Eastwood Ct, this home has been lovingly cared for. It is situated on almost a quarter of an acre lot, filled with beautiful perennial flowers for you to enjoy this summer. This 3-bedroom home is located in the sought after community of Brentwood Park! This home is perfectly set up to entertain or enjoy family time. Recently stained deck looks out onto a fenced in backyard. Oversized 1 car garage, with built in storage. Lots of storage in the unfinished utility portion of the house. Washer and Dryer convey with the sale of the home. A great location, nice level lot, and just minutes from downtown Bel Air. Schools are Red Pump Elementary, Fallston Middle and Fallston High School. Schedule your appointment. This home won't last long.
Location
State MD
County Harford
Zoning R3
Rooms
Other Rooms Living Room, Dining Room, Primary Bedroom, Bedroom 2, Bedroom 3, Kitchen, Basement, Foyer, Laundry, Bathroom 2, Primary Bathroom, Half Bath
Basement Daylight, Full, Full, Fully Finished, Garage Access, Heated, Improved, Windows
Main Level Bedrooms 3
Interior
Interior Features Breakfast Area, Ceiling Fan(s), Chair Railings, Combination Kitchen/Dining, Crown Moldings, Floor Plan - Traditional, Kitchen - Eat-In, Kitchen - Table Space, Pantry, Stove - Pellet
Hot Water Electric
Heating Heat Pump(s)
Cooling Central A/C, Ceiling Fan(s)
Flooring Luxury Vinyl Plank, Carpet
Equipment Dishwasher, Disposal, Oven - Single, Oven/Range - Electric, Refrigerator, Washer/Dryer Stacked, Water Heater
Fireplace N
Appliance Dishwasher, Disposal, Oven - Single, Oven/Range - Electric, Refrigerator, Washer/Dryer Stacked, Water Heater
Heat Source Electric, Other
Laundry Lower Floor
Exterior
Parking Features Built In
Garage Spaces 3.0
Utilities Available Cable TV
Water Access N
Roof Type Asbestos Shingle,Architectural Shingle
Accessibility None
Attached Garage 1
Total Parking Spaces 3
Garage Y
Building
Lot Description Cul-de-sac, Rear Yard
Story 2
Foundation Block
Sewer Public Sewer
Water Public
Architectural Style Split Foyer
Level or Stories 2
Additional Building Above Grade, Below Grade
New Construction N
Schools
Elementary Schools Red Pump
Middle Schools Fallston
High Schools Fallston
School District Harford County Public Schools
Others
Pets Allowed Y
HOA Fee Include Road Maintenance,Common Area Maintenance
Senior Community No
Tax ID 1303217213
Ownership Fee Simple
SqFt Source Assessor
Acceptable Financing Cash, Conventional, FHA, VA
Horse Property N
Listing Terms Cash, Conventional, FHA, VA
Financing Cash,Conventional,FHA,VA
Special Listing Condition Standard
Pets Allowed No Pet Restrictions
Read Less Info
Want to know what your home might be worth? Contact us for a FREE valuation!

Our team is ready to help you sell your home for the highest possible price ASAP

Bought with Tracy Csontos • American Premier Realty, LLC
Get More Information



