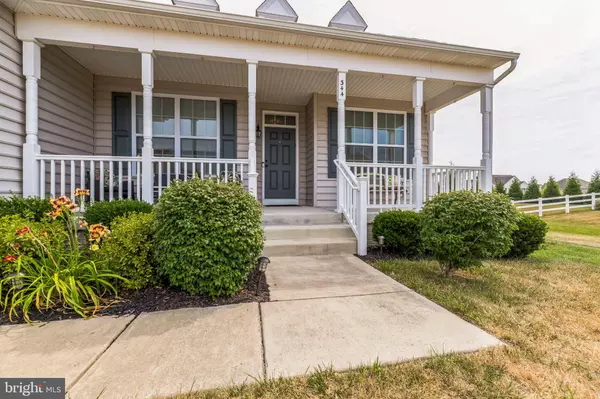For more information regarding the value of a property, please contact us for a free consultation.
Key Details
Sold Price $518,000
Property Type Single Family Home
Sub Type Detached
Listing Status Sold
Purchase Type For Sale
Square Footage 2,572 sqft
Price per Sqft $201
Subdivision Jockey Hollow
MLS Listing ID DEKT2029178
Sold Date 08/27/24
Style Contemporary
Bedrooms 3
Full Baths 3
HOA Fees $27/ann
HOA Y/N Y
Abv Grd Liv Area 2,572
Originating Board BRIGHT
Year Built 2017
Annual Tax Amount $1,566
Tax Year 2022
Lot Size 0.517 Acres
Acres 0.52
Lot Dimensions 125.00 x 180.00
Property Description
Welcome to 344 Riding Path Drive in prestigious Jockey Hollow! This beautiful home is situated on a half acre lot in a great location. This home features an awesome open concept living room, kitchen, and breakfast area with tons of natural light with a vaulted ceiling that you're sure to love! The separate dining room is great for more formal sit-down dinners, as well as the additional sun room for entertaining. The front room can be used as an office, play room, craft room and more! There are 2 Large Bedrooms on the main level including the primary suite complete with spacious bathroom. The 3rd bedroom is located on the second level with its own full bathroom. The back deck off the sun room adds to the entertaining capabilities of this home, serving as a perfect space for outdoor meals and gatherings. The back yard is huge. Keep your vehicles out of the elements in the 3-car attached garage or make use of it for more storage. This charming home in Jockey Hollow presents a rare opportunity to enjoy modern comforts and suburban tranquility.
Location
State DE
County Kent
Area Smyrna (30801)
Zoning AC
Rooms
Basement Drainage System, Full, Outside Entrance, Poured Concrete, Sump Pump, Walkout Level, Unfinished
Main Level Bedrooms 2
Interior
Hot Water Electric
Heating Forced Air
Cooling Central A/C
Flooring Carpet, Laminated, Ceramic Tile
Fireplaces Number 1
Fireplaces Type Gas/Propane
Equipment Built-In Microwave, Dishwasher, Washer, Stainless Steel Appliances, Refrigerator, Dryer - Electric, Built-In Range, Disposal, Oven/Range - Gas
Furnishings No
Fireplace Y
Window Features Double Hung,Low-E,Screens,Sliding
Appliance Built-In Microwave, Dishwasher, Washer, Stainless Steel Appliances, Refrigerator, Dryer - Electric, Built-In Range, Disposal, Oven/Range - Gas
Heat Source Natural Gas
Laundry Main Floor
Exterior
Parking Features Garage - Side Entry
Garage Spaces 3.0
Utilities Available Under Ground
Amenities Available Common Grounds
Water Access N
Roof Type Shingle
Street Surface Black Top
Accessibility None
Road Frontage HOA
Attached Garage 3
Total Parking Spaces 3
Garage Y
Building
Story 2
Foundation Concrete Perimeter
Sewer On Site Septic
Water Public
Architectural Style Contemporary
Level or Stories 2
Additional Building Above Grade, Below Grade
Structure Type Vaulted Ceilings,Dry Wall
New Construction N
Schools
School District Smyrna
Others
Pets Allowed Y
HOA Fee Include Road Maintenance
Senior Community No
Tax ID KH-00-02602-01-5100-000
Ownership Fee Simple
SqFt Source Assessor
Acceptable Financing Cash, Conventional
Horse Property N
Listing Terms Cash, Conventional
Financing Cash,Conventional
Special Listing Condition Standard
Pets Allowed No Pet Restrictions
Read Less Info
Want to know what your home might be worth? Contact us for a FREE valuation!

Our team is ready to help you sell your home for the highest possible price ASAP

Bought with Corrie Robinson • RE/MAX 1st Choice - Middletown
Get More Information



