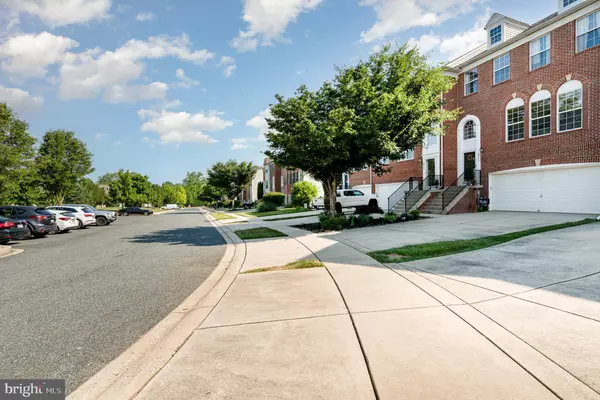For more information regarding the value of a property, please contact us for a free consultation.
Key Details
Sold Price $435,000
Property Type Townhouse
Sub Type Interior Row/Townhouse
Listing Status Sold
Purchase Type For Sale
Square Footage 2,536 sqft
Price per Sqft $171
Subdivision Irwins Choice
MLS Listing ID MDHR2032962
Sold Date 08/28/24
Style Colonial
Bedrooms 3
Full Baths 2
Half Baths 1
HOA Fees $90/mo
HOA Y/N Y
Abv Grd Liv Area 2,036
Originating Board BRIGHT
Year Built 2004
Annual Tax Amount $3,454
Tax Year 2024
Lot Size 3,120 Sqft
Acres 0.07
Property Description
Welcome home to this light filled 3 BR 2.5 BA 2-car garage townhouse boasting over 2500 square feet of beautifully designed living space. Featuring a charming brick front and dormer windows, this home is located in the sought-after neighborhood of Irwins Choice where townhomes rarely become available. Step inside to an inviting open floor plan that seamlessly connects the spacious living room, dining area, kitchen, and family room (with a cozy gas fireplace)—making it perfect for both entertaining and everyday living. The kitchen is a chef's delight with ample counter space, a breakfast bar, and 42” cabinets providing plenty of storage. Main level access to the deck provides additional outdoor living space, ideal for hosting gatherings or simply to enjoy the serenity of the outdoors. The Primary Suite offers a private retreat featuring a sophisticated tray ceiling, adding a touch of architectural charm and spaciousness. The generously sized walk-in closet offers ample storage for all your wardrobe essentials. Pamper yourself in the attached spa-like bathroom, complete with a relaxing soaking tub, dual sinks, and a separate shower stall perfect for unwinding after a long day. The additional two bedrooms and full bathroom provide ample accommodations for family or guests. Enjoy the added convenience of the laundry room located on the bedroom level. The walk out basement provides a versatile space featuring full sized windows and a slider that opens to a charming stone patio and private backyard offering a perfect setting for outdoor relaxation and entertainment. Also in the lower level there is a rough in for a half bath as well as indoor access to the 2 car garage. The garage features storage cabinets and extra storage areas to ensure that you have plenty of room to keep your belongings organized and easily accessible. Don't miss this rare opportunity to own this gem conveniently located minutes from the town of Bel Air, the Ma&Pa Trail, restaurants, stores, schools, and more!
Updates: Laminate flooring on main level, Roof < 10 years old, HWH replaced 2021
Location
State MD
County Harford
Zoning R2COS
Rooms
Other Rooms Living Room, Dining Room, Primary Bedroom, Bedroom 2, Bedroom 3, Kitchen, Family Room, Laundry, Recreation Room, Bathroom 1, Bathroom 2, Primary Bathroom
Basement Daylight, Full, Fully Finished, Garage Access, Rough Bath Plumb, Walkout Level, Windows
Interior
Interior Features Attic, Crown Moldings, Primary Bath(s), Floor Plan - Open, Ceiling Fan(s), Family Room Off Kitchen, Kitchen - Eat-In, Bathroom - Soaking Tub, Walk-in Closet(s), Kitchen - Gourmet, Kitchen - Table Space
Hot Water Natural Gas
Heating Forced Air
Cooling Central A/C
Fireplaces Number 1
Fireplaces Type Fireplace - Glass Doors, Gas/Propane
Equipment Dishwasher, Disposal, Microwave, Oven/Range - Gas, Refrigerator, Dryer, Washer
Fireplace Y
Appliance Dishwasher, Disposal, Microwave, Oven/Range - Gas, Refrigerator, Dryer, Washer
Heat Source Natural Gas
Laundry Upper Floor
Exterior
Exterior Feature Deck(s), Patio(s)
Parking Features Garage Door Opener
Garage Spaces 2.0
Fence Wood
Water Access N
Accessibility None
Porch Deck(s), Patio(s)
Attached Garage 2
Total Parking Spaces 2
Garage Y
Building
Story 3
Foundation Concrete Perimeter
Sewer Public Sewer
Water Public
Architectural Style Colonial
Level or Stories 3
Additional Building Above Grade, Below Grade
New Construction N
Schools
School District Harford County Public Schools
Others
Senior Community No
Tax ID 1303367983
Ownership Fee Simple
SqFt Source Assessor
Security Features Security System
Special Listing Condition Standard
Read Less Info
Want to know what your home might be worth? Contact us for a FREE valuation!

Our team is ready to help you sell your home for the highest possible price ASAP

Bought with Robert D Ritchie Jr. • Berkshire Hathaway HomeServices Homesale Realty
Get More Information



