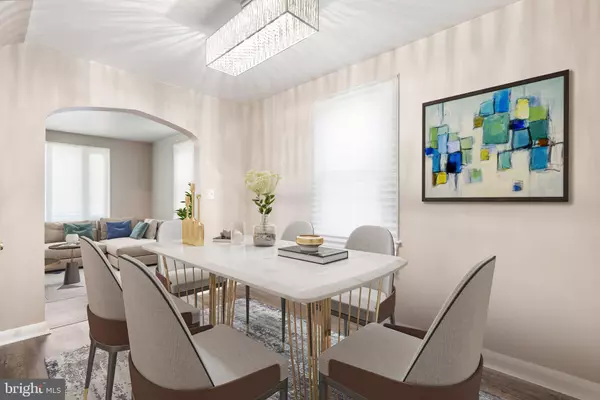For more information regarding the value of a property, please contact us for a free consultation.
Key Details
Sold Price $290,000
Property Type Single Family Home
Sub Type Detached
Listing Status Sold
Purchase Type For Sale
Square Footage 2,011 sqft
Price per Sqft $144
Subdivision Woodmoor
MLS Listing ID MDBC2099286
Sold Date 08/27/24
Style Cape Cod
Bedrooms 4
Full Baths 2
HOA Y/N N
Abv Grd Liv Area 1,341
Originating Board BRIGHT
Year Built 1952
Annual Tax Amount $2,367
Tax Year 2024
Lot Size 6,380 Sqft
Acres 0.15
Lot Dimensions 1.00 x
Property Description
Welcome to your charming Cape Cod home in Gwynn Oak! Step inside to discover the beauty of brand new LVP floors, fresh paint and an abundance of natural light streaming through numerous windows.
Entertain with ease in the spacious living room, and seamlessly transition to the connected dining area for elegant gatherings. The kitchen is a chef's dream, offering ample cabinets and shelving space, new marble countertops, and stainless steel appliances. On the main level, you'll find two generously sized bedrooms, accompanied by a newly renovated full bathroom in the hallway. Upstairs, the large finished attic space awaits, perfect for your primary oasis. The fully furnished lower level provides versatility, featuring the fourth bedroom and endless possibilities to customize to your liking, complete with a full bathroom. Step outside to the fenced in backyard, your private oasis for summer enjoyment. Relax on the spacious deck off the kitchen, replaced in 2023 or gather around the patio space, ideal for a fire pit and outdoor entertaining. The roof, replaced in May 2024, offers peace of mind for years to come. Conveniently located near Liberty Road, 695, Route 70, and 40, this prime location offers easy access to a plethora of amenities including restaurants, shopping, parks, golf courses, and more! Don't miss out on this fantastic opportunity to call this lovely Cape Cod home yours. Schedule your showing today!
Location
State MD
County Baltimore
Rooms
Basement Fully Finished, Space For Rooms, Interior Access, Full, Windows
Main Level Bedrooms 2
Interior
Interior Features Combination Kitchen/Dining, Floor Plan - Traditional, Bathroom - Tub Shower, Carpet, Combination Dining/Living, Dining Area, Entry Level Bedroom, Recessed Lighting, Upgraded Countertops
Hot Water Electric
Heating Forced Air
Cooling Heat Pump(s)
Flooring Luxury Vinyl Plank, Carpet
Equipment Oven/Range - Electric, Refrigerator, Stove, Stainless Steel Appliances, Water Heater, Built-In Microwave, Dryer, Washer
Fireplace N
Appliance Oven/Range - Electric, Refrigerator, Stove, Stainless Steel Appliances, Water Heater, Built-In Microwave, Dryer, Washer
Heat Source Oil
Laundry Has Laundry, Lower Floor
Exterior
Exterior Feature Deck(s)
Fence Chain Link, Fully
Waterfront N
Water Access N
Roof Type Slate
Accessibility Other
Porch Deck(s)
Garage N
Building
Story 2
Foundation Concrete Perimeter
Sewer Public Sewer
Water Public
Architectural Style Cape Cod
Level or Stories 2
Additional Building Above Grade, Below Grade
New Construction N
Schools
School District Baltimore County Public Schools
Others
Senior Community No
Tax ID 04020206200110
Ownership Fee Simple
SqFt Source Assessor
Special Listing Condition Standard
Read Less Info
Want to know what your home might be worth? Contact us for a FREE valuation!

Our team is ready to help you sell your home for the highest possible price ASAP

Bought with Carlos L Herboso • NextHome Envision
Get More Information




