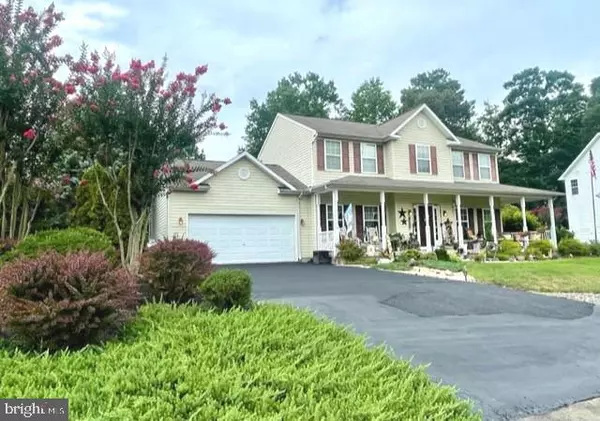For more information regarding the value of a property, please contact us for a free consultation.
Key Details
Sold Price $508,000
Property Type Single Family Home
Sub Type Detached
Listing Status Sold
Purchase Type For Sale
Square Footage 3,120 sqft
Price per Sqft $162
Subdivision Monmouth Village
MLS Listing ID VAKG2005226
Sold Date 08/28/24
Style Colonial
Bedrooms 4
Full Baths 3
Half Baths 1
HOA Y/N N
Abv Grd Liv Area 2,120
Originating Board BRIGHT
Year Built 2003
Annual Tax Amount $2,781
Tax Year 2022
Lot Size 0.403 Acres
Acres 0.4
Property Description
Curb appeal at it's finest, when you pull up to this nice home, with beautiful landscaping, a serene wrap around front porch to enjoy your morning coffee or evening drinks, and a 2-car attached garage. 4 bedrooms, 3.5 bathrooms, plus an office space, and room to add a bedroom in the basement. A large eat-in kitchen with center island, custom cabinets, black appliances, new LVP floors, and 2 pantries. A formal dining room, just off the kitchen for all of your holiday meals. The kitchen also opens to the welcoming family room with propane gas fireplace and into an enclosed sunroom, which leads to the spacious deck & patio area, overlooking a nice pool to stay cool in the summer months. This yard shows off a park-like setting with privacy, blooming trees, shrubs & flower gardens. The basement is finished with a rec room/game room area, bar area, tv room, craft room area, a full bathroom and storage galore. There's a shed on the property, as well. Your grass will stay green with the underground sprinkler system. HVAC dual system is only a couple years old, new LVP flooring in kitchen and half bath on main level, new carpet on stairs and upstairs hallway, water heater only a few years old, pool liner only 2 years old, filter and pump only 1 year old. There's a whole house generator and a home warranty is in place for the buyers. NO HOA! Convenient to Dahlgren Naval Surface Warfare Center, Shopping, Restaurants and More!
Location
State VA
County King George
Zoning R1
Rooms
Basement Daylight, Partial, Fully Finished, Interior Access, Sump Pump, Walkout Stairs, Windows
Interior
Interior Features Attic, Bar, Breakfast Area, Carpet, Ceiling Fan(s), Chair Railings, Family Room Off Kitchen, Formal/Separate Dining Room, Kitchen - Eat-In, Kitchen - Island, Pantry, Primary Bath(s), Bathroom - Stall Shower, Bathroom - Tub Shower, Walk-in Closet(s), Window Treatments, Wood Floors, Floor Plan - Open, Recessed Lighting
Hot Water Electric
Heating Heat Pump(s), Central, Hot Water
Cooling Ceiling Fan(s), Central A/C, Heat Pump(s)
Flooring Carpet, Hardwood, Luxury Vinyl Plank
Fireplaces Number 1
Fireplaces Type Gas/Propane, Mantel(s)
Equipment Built-In Microwave, Dishwasher, Disposal, Exhaust Fan, Freezer, Oven/Range - Electric, Refrigerator, Washer, Water Heater, Trash Compactor
Fireplace Y
Window Features Double Pane,Screens,Palladian,Sliding
Appliance Built-In Microwave, Dishwasher, Disposal, Exhaust Fan, Freezer, Oven/Range - Electric, Refrigerator, Washer, Water Heater, Trash Compactor
Heat Source Electric, Propane - Leased
Laundry Upper Floor
Exterior
Exterior Feature Deck(s), Enclosed, Patio(s), Porch(es)
Garage Garage - Front Entry
Garage Spaces 6.0
Fence Wood
Pool Above Ground, Fenced
Waterfront N
Water Access N
View Garden/Lawn
Roof Type Architectural Shingle
Street Surface Black Top,Paved
Accessibility None
Porch Deck(s), Enclosed, Patio(s), Porch(es)
Road Frontage City/County
Parking Type Attached Garage, Driveway
Attached Garage 2
Total Parking Spaces 6
Garage Y
Building
Lot Description Front Yard, Landscaping, Level, Partly Wooded, Rear Yard
Story 3
Foundation Concrete Perimeter
Sewer Public Sewer
Water Public
Architectural Style Colonial
Level or Stories 3
Additional Building Above Grade, Below Grade
Structure Type Dry Wall,9'+ Ceilings
New Construction N
Schools
School District King George County Schools
Others
Senior Community No
Tax ID 9G 1 154
Ownership Fee Simple
SqFt Source Assessor
Security Features Security System,Smoke Detector,Exterior Cameras
Horse Property N
Special Listing Condition Standard
Read Less Info
Want to know what your home might be worth? Contact us for a FREE valuation!

Our team is ready to help you sell your home for the highest possible price ASAP

Bought with Morgan Elaine Sumperl • River City Elite Properties, LLC
Get More Information




