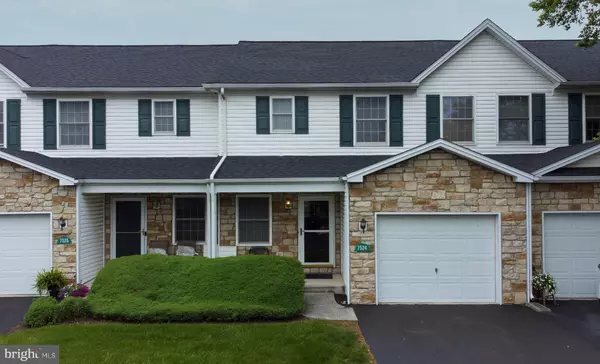For more information regarding the value of a property, please contact us for a free consultation.
Key Details
Sold Price $272,000
Property Type Townhouse
Sub Type Interior Row/Townhouse
Listing Status Sold
Purchase Type For Sale
Square Footage 2,061 sqft
Price per Sqft $131
Subdivision Clover Lee
MLS Listing ID PADA2036204
Sold Date 08/29/24
Style Traditional
Bedrooms 3
Full Baths 2
Half Baths 1
HOA Fees $175/mo
HOA Y/N Y
Abv Grd Liv Area 1,511
Originating Board BRIGHT
Year Built 2003
Annual Tax Amount $3,671
Tax Year 2022
Lot Size 9,148 Sqft
Acres 0.21
Property Description
Charming Townhome in Clover Lee, Harrisburg
Welcome to this delightful townhome in the desirable community of Clover Lee, Harrisburg. This well-maintained home boasts luxury vinyl plank (LVP) flooring throughout the entire first floor, offering durability and a modern aesthetic. The spacious living and dining area provides a comfortable space for relaxation and entertaining, complemented by natural light that fills the room.
The adjacent eat-in kitchen features ample cabinetry and countertops, making meal preparation a breeze. Upstairs, vaulted ceilings in the primary bedroom and two additional bedrooms enhance the feeling of openness and comfort. Each bedroom is carpeted for added warmth and includes ceiling fans for optimal airflow.
The primary bedroom includes an attached bathroom for convenience, while a second full bathroom with a tub/shower serves the other bedrooms on this level. The finished basement adds versatility to the home, ideal for a family room, home office, or workout area, catering to various lifestyle needs.
Recent updates include a roof replacement in March of 2022, ensuring peace of mind for the new homeowner. Conveniently located near dining, shopping options, and with easy access to major highways, this townhome offers both convenience and comfort in a desirable neighborhood.
Don't miss out on the opportunity to own this charming property in Harrisburg—schedule your showing today!
Key Features:
Luxury vinyl plank (LVP) flooring throughout the entire first floor
Spacious living and dining area with abundant natural light
Functional eat-in kitchen with ample cabinetry
Primary bedroom with vaulted ceilings and attached bathroom
Two additional bedrooms with carpet flooring and ceiling fans
Second full bathroom with tub/shower
Finished basement for additional living space
Roof replaced in March 2022
Convenient location near dining, shopping, and highway access
Location
State PA
County Dauphin
Area West Hanover Twp (14068)
Zoning RESIDENTIAL
Rooms
Other Rooms Storage Room
Basement Full
Interior
Interior Features Kitchen - Eat-In, Formal/Separate Dining Room
Hot Water Electric
Heating Central, Forced Air
Cooling Central A/C
Equipment Oven/Range - Gas, Dishwasher, Disposal, Trash Compactor, Freezer, Dryer, Water Conditioner - Owned
Fireplace N
Appliance Oven/Range - Gas, Dishwasher, Disposal, Trash Compactor, Freezer, Dryer, Water Conditioner - Owned
Heat Source Natural Gas
Exterior
Exterior Feature Patio(s), Porch(es)
Garage Garage Door Opener
Garage Spaces 1.0
Utilities Available Cable TV Available
Waterfront N
Water Access N
Roof Type Composite
Accessibility None
Porch Patio(s), Porch(es)
Parking Type Off Street, Driveway, Attached Garage
Attached Garage 1
Total Parking Spaces 1
Garage Y
Building
Story 2
Foundation Brick/Mortar, Block
Sewer Other
Water Public
Architectural Style Traditional
Level or Stories 2
Additional Building Above Grade, Below Grade
New Construction N
Schools
High Schools Central Dauphin
School District Central Dauphin
Others
Senior Community No
Tax ID 68-049-080-000-0000
Ownership Fee Simple
SqFt Source Assessor
Security Features Smoke Detector
Acceptable Financing Conventional, VA, FHA, Cash
Listing Terms Conventional, VA, FHA, Cash
Financing Conventional,VA,FHA,Cash
Special Listing Condition Standard
Read Less Info
Want to know what your home might be worth? Contact us for a FREE valuation!

Our team is ready to help you sell your home for the highest possible price ASAP

Bought with Ginger Parker • Howard Hanna Krall Real Estate
Get More Information




