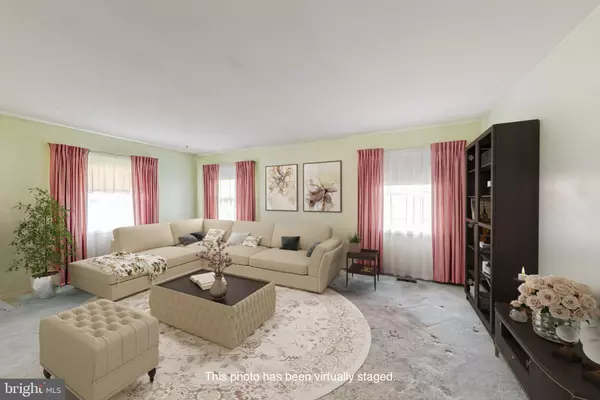For more information regarding the value of a property, please contact us for a free consultation.
Key Details
Sold Price $420,000
Property Type Single Family Home
Sub Type Detached
Listing Status Sold
Purchase Type For Sale
Square Footage 1,583 sqft
Price per Sqft $265
Subdivision Foxhill At Belair
MLS Listing ID MDPG2115316
Sold Date 08/30/24
Style Ranch/Rambler
Bedrooms 3
Full Baths 2
HOA Y/N N
Abv Grd Liv Area 1,583
Originating Board BRIGHT
Year Built 1963
Annual Tax Amount $4,555
Tax Year 2024
Lot Size 9,049 Sqft
Acres 0.21
Property Description
Welcome to this charming one-level home that combines comfort and convenience in a prime location. As you step inside, you'll be greeted by an open living room bathed in natural light from the surrounding windows. To your left, the formal dining area offers plenty of space for a dining set, perfect for family meals or entertaining guests.
The fully equipped kitchen boasts ample counter and cabinet space, along with all major appliances, making meal preparation a breeze. Down the hall, you'll find three generously sized bedrooms. The primary bedroom features a private full bathroom and ample closet space. The two additional bedrooms are equally spacious, each with large closets to accommodate all your storage needs.
A full hallway bathroom serves the additional bedrooms and guests, while a separate laundry area adds to the home's convenience. Outside, you'll discover a large fenced backyard with a concrete patio, ideal for outdoor activities. The covered front porch offers a cozy spot to relax and enjoy the neighborhood, and the one-car garage provides secure parking and additional storage.
Located close to all major roadways, this home offers easy access to plenty of shopping, restaurants, entertainment options, and public transportation. Purchase this home with confidence, as a one-year First American Warranty is offered!
Location
State MD
County Prince Georges
Zoning RSF65
Rooms
Other Rooms Living Room, Dining Room, Primary Bedroom, Bedroom 2, Bedroom 3, Kitchen, Foyer, Breakfast Room
Main Level Bedrooms 3
Interior
Interior Features Attic, Breakfast Area, Carpet, Ceiling Fan(s), Combination Dining/Living, Dining Area, Entry Level Bedroom, Floor Plan - Traditional, Primary Bath(s), Bathroom - Tub Shower
Hot Water Natural Gas
Heating Forced Air
Cooling Central A/C
Flooring Carpet, Laminate Plank
Equipment Built-In Microwave, Built-In Range, Dishwasher, Disposal, Dryer, Exhaust Fan, Oven/Range - Electric, Refrigerator, Washer, Water Heater
Furnishings No
Fireplace N
Appliance Built-In Microwave, Built-In Range, Dishwasher, Disposal, Dryer, Exhaust Fan, Oven/Range - Electric, Refrigerator, Washer, Water Heater
Heat Source Natural Gas
Laundry Dryer In Unit, Washer In Unit, Main Floor
Exterior
Exterior Feature Patio(s), Porch(es)
Parking Features Garage - Front Entry
Garage Spaces 3.0
Fence Rear
Water Access N
Accessibility Level Entry - Main
Porch Patio(s), Porch(es)
Attached Garage 1
Total Parking Spaces 3
Garage Y
Building
Story 1
Foundation Slab
Sewer Public Sewer
Water Public
Architectural Style Ranch/Rambler
Level or Stories 1
Additional Building Above Grade, Below Grade
New Construction N
Schools
Elementary Schools Tulip Grove
Middle Schools Benjamin Tasker
High Schools Bowie
School District Prince George'S County Public Schools
Others
Pets Allowed Y
Senior Community No
Tax ID 17070695635
Ownership Fee Simple
SqFt Source Assessor
Acceptable Financing Cash, Conventional, FHA, VA, Other
Listing Terms Cash, Conventional, FHA, VA, Other
Financing Cash,Conventional,FHA,VA,Other
Special Listing Condition Standard
Pets Allowed No Pet Restrictions
Read Less Info
Want to know what your home might be worth? Contact us for a FREE valuation!

Our team is ready to help you sell your home for the highest possible price ASAP

Bought with Hope A Cullen • Coldwell Banker Realty
Get More Information




