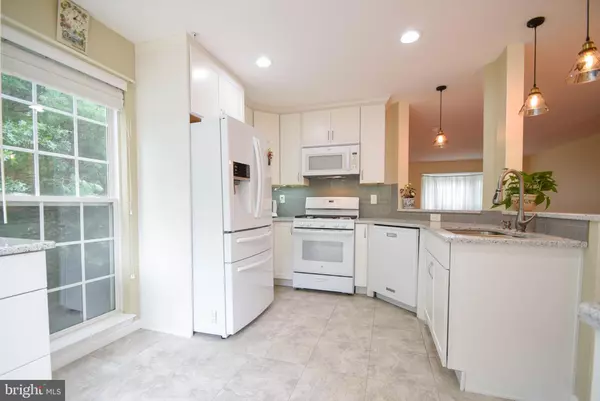For more information regarding the value of a property, please contact us for a free consultation.
Key Details
Sold Price $370,000
Property Type Townhouse
Sub Type End of Row/Townhouse
Listing Status Sold
Purchase Type For Sale
Square Footage 1,674 sqft
Price per Sqft $221
Subdivision None Available
MLS Listing ID MDBC2102144
Sold Date 10/15/24
Style Colonial
Bedrooms 3
Full Baths 2
Half Baths 1
HOA Fees $76/mo
HOA Y/N Y
Abv Grd Liv Area 1,354
Originating Board BRIGHT
Year Built 1998
Annual Tax Amount $2,894
Tax Year 2024
Lot Size 3,206 Sqft
Acres 0.07
Property Description
Welcome to this STUNNING end-of-group townhome, a true gem that looks and feels like new! Seller spared no expense updating this home! A well cared for Gem! This home boasts a REMODELED GOURMET KITCHEN completed in 2019, featuring soft-close cabinets, pull-out drawers in a large pantry cabinet, quartz countertops, under-cabinet LED lights, pendant lights, a beautiful backsplash, and a gas stove! The gleaming wood floors were refinished in 2024, adding to the home's fresh and inviting ambiance. With three spacious bedrooms and 2 1/2 baths, this home offers plenty of space for comfortable living. Fresh paint throughout the house and new carpeting enhance the modern feel. The bathrooms have been updated with beautiful new flooring . The lower level features a freestanding gas fireplace that is vented; providing a cozy atmosphere. The basement also offers a level walkout to the patio. Slider doors off of the dining room lead to the deck, perfect for outdoor entertaining. Situated on a semi-private lot siding to the woods and located on a cul-de-sac, this property offers a serene and private setting. Enjoy the benefits of a security system that is included. High efficiency HVAC and Water Heater installed 2017. Don't miss out on this exceptional home—schedule your showing today!
Location
State MD
County Baltimore
Zoning RESIDENTIAL
Rooms
Other Rooms Living Room, Dining Room, Bedroom 2, Bedroom 3, Kitchen, Family Room, Bedroom 1, Utility Room, Bathroom 1, Bathroom 2, Bathroom 3
Basement Daylight, Partial, Improved, Heated, Interior Access, Outside Entrance, Rear Entrance, Sump Pump, Walkout Level, Windows
Interior
Interior Features Carpet, Ceiling Fan(s), Chair Railings, Dining Area, Floor Plan - Traditional, Formal/Separate Dining Room, Kitchen - Gourmet, Pantry, Recessed Lighting, Walk-in Closet(s), Other
Hot Water Natural Gas
Cooling Ceiling Fan(s), Central A/C
Flooring Carpet, Wood, Luxury Vinyl Plank
Fireplaces Number 1
Fireplaces Type Free Standing, Gas/Propane
Equipment Disposal, Dishwasher, Dryer, Exhaust Fan, Icemaker, Microwave, Oven/Range - Gas, Refrigerator, Washer, Water Heater
Fireplace Y
Appliance Disposal, Dishwasher, Dryer, Exhaust Fan, Icemaker, Microwave, Oven/Range - Gas, Refrigerator, Washer, Water Heater
Heat Source Natural Gas
Laundry Lower Floor
Exterior
Utilities Available Cable TV
Amenities Available Pool Mem Avail, Pool - Outdoor
Waterfront N
Water Access N
Roof Type Asphalt
Accessibility None
Garage N
Building
Lot Description Backs to Trees, Front Yard, Landscaping, Rear Yard, SideYard(s), Secluded
Story 3
Foundation Other
Sewer Public Sewer
Water Public
Architectural Style Colonial
Level or Stories 3
Additional Building Above Grade, Below Grade
Structure Type Dry Wall
New Construction N
Schools
School District Baltimore County Public Schools
Others
HOA Fee Include Pool(s)
Senior Community No
Tax ID 04022200021634
Ownership Fee Simple
SqFt Source Assessor
Security Features Security System
Acceptable Financing FHA, Conventional, Cash, Negotiable, VA
Listing Terms FHA, Conventional, Cash, Negotiable, VA
Financing FHA,Conventional,Cash,Negotiable,VA
Special Listing Condition Standard
Read Less Info
Want to know what your home might be worth? Contact us for a FREE valuation!

Our team is ready to help you sell your home for the highest possible price ASAP

Bought with Taha Duran • Northgate Realty, LLC
Get More Information




