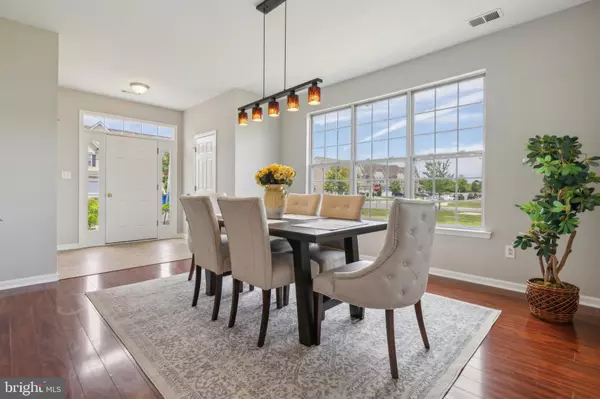For more information regarding the value of a property, please contact us for a free consultation.
Key Details
Sold Price $385,000
Property Type Townhouse
Sub Type End of Row/Townhouse
Listing Status Sold
Purchase Type For Sale
Square Footage 2,075 sqft
Price per Sqft $185
Subdivision Willow Grove Mill
MLS Listing ID DENC2064432
Sold Date 08/28/24
Style Colonial
Bedrooms 3
Full Baths 2
Half Baths 1
HOA Fees $4/ann
HOA Y/N Y
Abv Grd Liv Area 2,075
Originating Board BRIGHT
Year Built 2010
Annual Tax Amount $2,804
Tax Year 2023
Lot Size 4,356 Sqft
Acres 0.1
Lot Dimensions 0.00 x 0.00
Property Description
**We are in receipt of multiple offers. The seller is requesting everyone's highest and best offer by 3pm on Wednesday July 31st.** Welcome to 946 Lansdowne Rd, a stunning end-unit townhome in the highly sought-after Willow Grove Mill community, proudly located in the award-winning Appoquinimink School District. This move-in ready gem boasts 2075 square feet of carefully designed living space, featuring 3 bedrooms, 2 full bathrooms, and 1 half bathroom. As you enter this beautiful home, you'll be greeted by a spacious entry with a convenient coat closet, which opens up to the dining room with modern pendant lighting and tall windows. The great room boasts an exposed staircase, bright white trim, and panoramic views of the private yard backing to the community pond and open space. The gourmet eat-in kitchen is a chef's dream, complete with 42" maple cabinetry, new granite counters, recessed lighting, a breakfast bar peninsula, and ample pantry storage. The primary bedroom, located on the second level, is a true retreat, featuring luxury vinyl plank flooring, a ceiling fan, and recessed lighting. The en-suite primary bathroom is a spa-like oasis, complete with a corner tub, dual sinks, and a tiled walk-in shower. The two additional bedrooms on the second level are generously sized and offer plenty of closet space. The hall bathroom is highlighted by luxurious vinyl plank flooring, double sinks, and a shower/tub combo. A conveniently located laundry room on the main level provides easy access to the attached one-car garage and additional driveway parking. Outside, enjoy the spacious yard that’s been fully fenced with white split-rail fencing, perfect for outdoor entertaining or relaxation. The lot features ample side yard space too, providing additional opportunities for outdoor enjoyment! This fantastic home is situated just minutes from Wawa, Route-1, Christiana Care, schools, grocery stores, and shopping, making it the perfect combination of location and luxury. Don't miss your chance to make 946 Lansdowne Rd your dream home!
Location
State DE
County New Castle
Area South Of The Canal (30907)
Zoning 23R-3
Rooms
Other Rooms Living Room, Dining Room, Primary Bedroom, Bedroom 2, Bedroom 3, Kitchen, Laundry, Primary Bathroom
Interior
Interior Features Dining Area, Family Room Off Kitchen, Floor Plan - Open, Primary Bath(s), Bathroom - Soaking Tub
Hot Water Natural Gas
Heating Forced Air
Cooling Central A/C
Flooring Luxury Vinyl Plank
Fireplace N
Heat Source Natural Gas
Laundry Main Floor
Exterior
Exterior Feature Patio(s)
Garage Garage - Front Entry
Garage Spaces 2.0
Fence Fully, Split Rail
Waterfront N
Water Access N
View Pond, Water
Roof Type Pitched,Shingle
Accessibility None
Porch Patio(s)
Attached Garage 1
Total Parking Spaces 2
Garage Y
Building
Story 2
Foundation Slab
Sewer Public Septic
Water Public
Architectural Style Colonial
Level or Stories 2
Additional Building Above Grade, Below Grade
Structure Type Dry Wall
New Construction N
Schools
School District Appoquinimink
Others
Senior Community No
Tax ID 23-033.00-088
Ownership Fee Simple
SqFt Source Assessor
Acceptable Financing Cash, Conventional, FHA, VA
Listing Terms Cash, Conventional, FHA, VA
Financing Cash,Conventional,FHA,VA
Special Listing Condition Standard
Read Less Info
Want to know what your home might be worth? Contact us for a FREE valuation!

Our team is ready to help you sell your home for the highest possible price ASAP

Bought with Veeresh Hiremath • Tesla Realty Group, LLC
Get More Information




