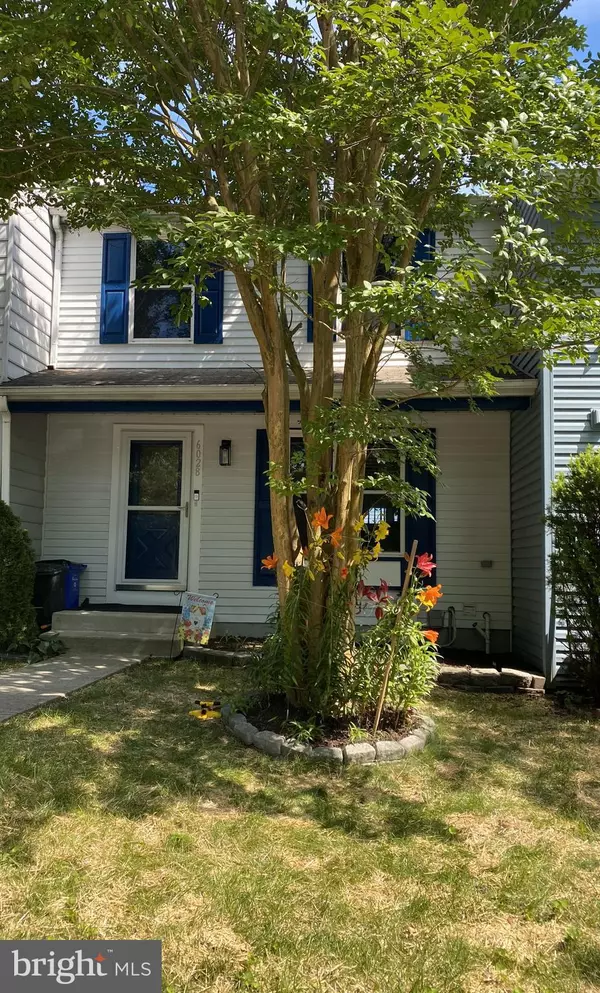For more information regarding the value of a property, please contact us for a free consultation.
Key Details
Sold Price $374,000
Property Type Townhouse
Sub Type Interior Row/Townhouse
Listing Status Sold
Purchase Type For Sale
Square Footage 1,443 sqft
Price per Sqft $259
Subdivision Rockburn Commons
MLS Listing ID MDHW2042304
Sold Date 08/30/24
Style Colonial
Bedrooms 2
Full Baths 2
HOA Fees $70/mo
HOA Y/N Y
Abv Grd Liv Area 1,120
Originating Board BRIGHT
Year Built 1987
Annual Tax Amount $4,025
Tax Year 2024
Lot Size 1,698 Sqft
Acres 0.04
Property Description
Welcome to 6028 Rock Glen Drive! This well-maintained unit offers modern updates, including a recently renovated kitchen granite countertop, sink, faucet, and dishwasher (2024). It showcases a new fan/light in the master bedroom (2024), new lighting fixtures and smoke detectors and a concrete backyard patio. Enter into this beautiful ambiance of beauty and openness when you come through the front door, and make sure to make a stop in the basement to view this fully updated bathroom, renovated with a waterfall shower panel, along with massage jets. Great dining area and sitting kitchen area for morning coffee overlooking a wonderful backyard view. Home comes with updated roofing, windows and sliding glass doors in basement. Sliding glass opens to a great fenced-in backyard with plenty of room for a grill for all your private parties and gardening. Upstairs you will find 2 bedrooms and a full bath. The primary bedroom has double walk-in closets. FYI – the finished basement can be customized to fit a bedroom for extra accommodation as needed. Freshly painted through-out. Home warranty insurance is included from 04 Aug 2024 and continues for 14 Months! Seller wants to settle ASAP but will require rentback till approximately end of October.
Location
State MD
County Howard
Zoning RA15
Rooms
Other Rooms Living Room, Dining Room, Kitchen, Bedroom 1, Bathroom 2
Basement Fully Finished
Main Level Bedrooms 2
Interior
Interior Features Attic, Carpet, Ceiling Fan(s), Dining Area, Kitchen - Eat-In
Hot Water Electric
Cooling Central A/C
Flooring Carpet, Ceramic Tile, Laminated, Concrete
Equipment Cooktop, Dishwasher, Disposal, Dryer, Dryer - Front Loading, Exhaust Fan, Extra Refrigerator/Freezer, Microwave, Refrigerator, Stainless Steel Appliances, Washer - Front Loading, Water Heater
Furnishings No
Fireplace N
Window Features Double Pane,Energy Efficient,Insulated,Screens,Sliding
Appliance Cooktop, Dishwasher, Disposal, Dryer, Dryer - Front Loading, Exhaust Fan, Extra Refrigerator/Freezer, Microwave, Refrigerator, Stainless Steel Appliances, Washer - Front Loading, Water Heater
Heat Source Electric
Laundry Washer In Unit, Dryer In Unit
Exterior
Exterior Feature Deck(s), Porch(es)
Parking On Site 2
Fence Wood, Privacy, Rear
Utilities Available Cable TV Available, Under Ground
Amenities Available Common Grounds
Waterfront N
Water Access N
Roof Type Fiberglass
Accessibility None
Porch Deck(s), Porch(es)
Road Frontage City/County
Parking Type Off Street, Other
Garage N
Building
Lot Description Cul-de-sac
Story 2
Foundation Brick/Mortar, Concrete Perimeter
Sewer Public Sewer
Water Public
Architectural Style Colonial
Level or Stories 2
Additional Building Above Grade, Below Grade
Structure Type Dry Wall
New Construction N
Schools
School District Howard County Public School System
Others
Pets Allowed N
Senior Community No
Tax ID 1401207865
Ownership Fee Simple
SqFt Source Assessor
Acceptable Financing Cash, Contract, FHA, Conventional, VA
Horse Property N
Listing Terms Cash, Contract, FHA, Conventional, VA
Financing Cash,Contract,FHA,Conventional,VA
Special Listing Condition Standard
Read Less Info
Want to know what your home might be worth? Contact us for a FREE valuation!

Our team is ready to help you sell your home for the highest possible price ASAP

Bought with Steffan M May • Synergy Realty
Get More Information




