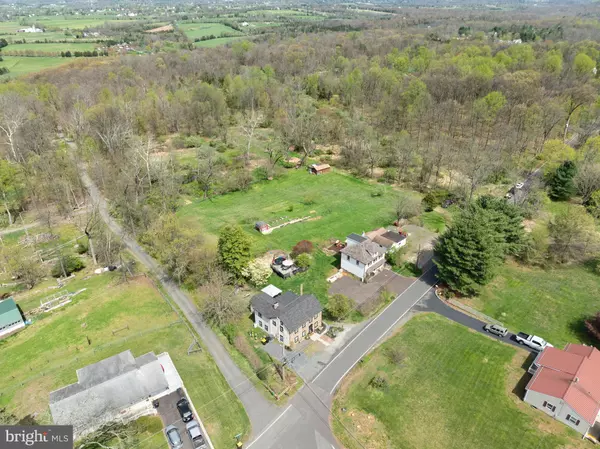For more information regarding the value of a property, please contact us for a free consultation.
Key Details
Sold Price $595,000
Property Type Single Family Home
Sub Type Detached
Listing Status Sold
Purchase Type For Sale
Square Footage 2,142 sqft
Price per Sqft $277
Subdivision None Available
MLS Listing ID PAMC2100926
Sold Date 09/09/24
Style Colonial,Farmhouse/National Folk,Dwelling w/Separate Living Area
Bedrooms 3
Full Baths 1
Half Baths 1
HOA Y/N N
Abv Grd Liv Area 2,142
Originating Board BRIGHT
Year Built 1900
Annual Tax Amount $6,784
Tax Year 2023
Lot Size 5.010 Acres
Acres 5.01
Lot Dimensions 331.00 x 659
Property Description
Welcome to your dream home at 7 Grebe Road, nestled in the picturesque Spring-Ford School District on 5 acres of stunning natural beauty! This gorgeous stone farmhouse offers a perfect blend of rustic charm and modern luxury. Step into the heart of the home – the remodeled kitchen, a chef’s paradise featuring stainless steel appliances, a spacious island, and a deep farmhouse sink that adds a touch of elegance. Custom-built cabinets, Italian tiled flooring, and quartz countertops create an inviting atmosphere, complemented by a professional series gas range and Italian faucet and hardware. With 3 bedrooms and 1.5 bathrooms, this home provides comfortable living spaces, including central air for year-round comfort. A new well installed in 2021 ensures a reliable water supply, while fresh paint adds a touch of freshness throughout. Need more space? Explore the fully floored attic, offering ample storage options for your convenience. Imagine waking up to the serene sounds of nature, enjoying your morning coffee on the deck overlooking lush greenery and wildlife. But that's not all – this property boasts a charming guest home, perfect for accommodating extended family members, multiple outbuildings, and a 1 car detached garage with additional storage area. With a bit of vision and handyman skills, this guest home opens up endless possibilities. The property itself is a nature lover's paradise, featuring 3 natural ponds, one with a self-sustained ecosystem complete with fish. A high-yield orchard adds to the allure, offering 3 varieties of apples, 2 varieties of cherry, pear, peach, and apricot – a true delight for fruit enthusiasts. Explore the ATV trails winding through the property, offering adventure and exploration right at your doorstep. Experience the tranquility and endless possibilities of 7 Grebe Road – your private oasis in Limerick Township awaits!
Location
State PA
County Montgomery
Area Limerick Twp (10637)
Zoning RESIDENTIAL
Rooms
Other Rooms Living Room, Dining Room, Bedroom 2, Bedroom 3, Kitchen, Den, Bedroom 1, Attic
Basement Unfinished
Interior
Interior Features Attic, Breakfast Area, Combination Kitchen/Dining, Dining Area, Kitchen - Gourmet, Kitchen - Island, Pantry, Recessed Lighting, Stove - Pellet, Bathroom - Tub Shower, Upgraded Countertops, Wood Floors
Hot Water Oil, Electric
Heating Hot Water
Cooling Central A/C, Multi Units
Flooring Wood, Ceramic Tile
Equipment Dryer, Energy Efficient Appliances, Exhaust Fan, Oven/Range - Gas, Refrigerator, Stainless Steel Appliances, Washer
Fireplace N
Appliance Dryer, Energy Efficient Appliances, Exhaust Fan, Oven/Range - Gas, Refrigerator, Stainless Steel Appliances, Washer
Heat Source Oil
Laundry Basement
Exterior
Exterior Feature Deck(s)
Garage Garage - Front Entry
Garage Spaces 7.0
Fence Partially, Rear
Utilities Available Cable TV Available, Electric Available, Natural Gas Available, Phone Available, Sewer Available, Water Available
Waterfront N
Water Access N
View Trees/Woods
Accessibility None
Porch Deck(s)
Parking Type Driveway, Off Street, Detached Garage
Total Parking Spaces 7
Garage Y
Building
Lot Description Backs to Trees, Level, Partly Wooded, Pond, Rear Yard, Road Frontage, Rural, Secluded, SideYard(s), Private
Story 2
Foundation Other, Stone
Sewer On Site Septic
Water Well
Architectural Style Colonial, Farmhouse/National Folk, Dwelling w/Separate Living Area
Level or Stories 2
Additional Building Above Grade, Below Grade
Structure Type Plaster Walls,Dry Wall
New Construction N
Schools
Elementary Schools Evans
Middle Schools Springford
High Schools Spring-Ford Senior
School District Spring-Ford Area
Others
Pets Allowed Y
Senior Community No
Tax ID 37-00-01066-004
Ownership Fee Simple
SqFt Source Assessor
Acceptable Financing Cash, Conventional
Horse Property Y
Listing Terms Cash, Conventional
Financing Cash,Conventional
Special Listing Condition Standard
Pets Description No Pet Restrictions
Read Less Info
Want to know what your home might be worth? Contact us for a FREE valuation!

Our team is ready to help you sell your home for the highest possible price ASAP

Bought with Alison Killen Lankford • RE/MAX Reliance
Get More Information




