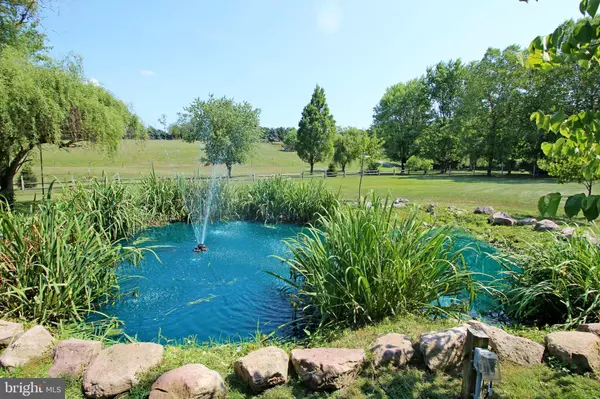For more information regarding the value of a property, please contact us for a free consultation.
Key Details
Sold Price $540,000
Property Type Single Family Home
Sub Type Detached
Listing Status Sold
Purchase Type For Sale
Square Footage 2,628 sqft
Price per Sqft $205
Subdivision Penryn
MLS Listing ID PALA2054122
Sold Date 09/10/24
Style Colonial,Traditional
Bedrooms 4
Full Baths 2
Half Baths 1
HOA Y/N N
Abv Grd Liv Area 1,832
Originating Board BRIGHT
Year Built 1998
Annual Tax Amount $5,039
Tax Year 2024
Lot Size 1.600 Acres
Acres 1.6
Property Description
Situated in Penn Township, the Manheim Central Schools district, this delightful two-story country home sits on over an expansive 1.5-acre lot. The property boasts a charming pond with a fountain, a generously sized fenced-in yard section, and an open space featuring a second-level deck that provides serene views of your personal sanctuary. The welcoming entrance showcases a pillared front porch, perfect for a rocking chair or swing. Step inside to discover a recently updated 4-bedroom, 2.5-bathroom residence with extra living space in the fully finished walk-out basement. The living and family rooms both offer cozy fireplaces, enhancing the overall atmosphere. The country-style kitchen is equipped with upgraded countertops, a tile backsplash, a pantry, and a sliding door leading out to a spacious deck. The expansive primary bedroom includes a walk-in shower and two closets for ample storage. Above the garage, the fourth bedroom is elegantly finished with wainscoting and can also serve as an office. For added convenience, there is a second-floor laundry to eliminate the hassle of carrying clothes up and down stairs. Furthermore, the finished lower level contributes to the living space and provides access to the private fenced yard through a walk-out door. Recent upgrades include all-new windows installed in 2022, an energy-efficient heat pump, Tesla solar panels, and a generator hook-up. Completing the property is an attached two-car garage and a detached garage/workshop with electricity. Don't let this one slip away.
To view all photos and a full 360-degree virtual tour of this home, click on the camera icon. Immerse yourself in a virtual reality experience by using a VR headset and accessing the Kuula 360-degree spherical tour link. For a walkthrough video, simply search the property address on YouTube.
Location
State PA
County Lancaster
Area Penn Twp (10550)
Zoning VILLAGE
Rooms
Other Rooms Living Room, Dining Room, Primary Bedroom, Bedroom 2, Bedroom 3, Bedroom 4, Kitchen, Family Room, Foyer, Laundry, Storage Room, Bathroom 2, Primary Bathroom, Half Bath
Basement Daylight, Partial, Improved, Outside Entrance, Interior Access, Rear Entrance, Walkout Level, Windows
Interior
Interior Features Carpet, Ceiling Fan(s), Dining Area, Kitchen - Country, Primary Bath(s), Recessed Lighting, Bathroom - Stall Shower, Bathroom - Tub Shower, Upgraded Countertops, Wainscotting, Walk-in Closet(s), Formal/Separate Dining Room
Hot Water Electric
Heating Heat Pump(s)
Cooling Central A/C
Fireplaces Number 2
Fireplaces Type Electric
Equipment Built-In Microwave, Dishwasher, Exhaust Fan, Oven/Range - Electric
Fireplace Y
Window Features Replacement
Appliance Built-In Microwave, Dishwasher, Exhaust Fan, Oven/Range - Electric
Heat Source Electric
Laundry Upper Floor
Exterior
Exterior Feature Deck(s), Porch(es), Roof
Parking Features Garage Door Opener
Garage Spaces 9.0
Fence Split Rail
Water Access N
View Pasture, Pond
Accessibility None
Porch Deck(s), Porch(es), Roof
Attached Garage 2
Total Parking Spaces 9
Garage Y
Building
Lot Description Adjoins - Open Space, Not In Development, Rural
Story 2
Foundation Block
Sewer On Site Septic
Water Well
Architectural Style Colonial, Traditional
Level or Stories 2
Additional Building Above Grade, Below Grade
New Construction N
Schools
Middle Schools Manheim Central
High Schools Manheim Central
School District Manheim Central
Others
Senior Community No
Tax ID 500-76965-0-0000
Ownership Fee Simple
SqFt Source Assessor
Acceptable Financing Cash, Conventional, VA
Listing Terms Cash, Conventional, VA
Financing Cash,Conventional,VA
Special Listing Condition Standard
Read Less Info
Want to know what your home might be worth? Contact us for a FREE valuation!

Our team is ready to help you sell your home for the highest possible price ASAP

Bought with Brad Zimmerman • Berkshire Hathaway HomeServices Homesale Realty
Get More Information



