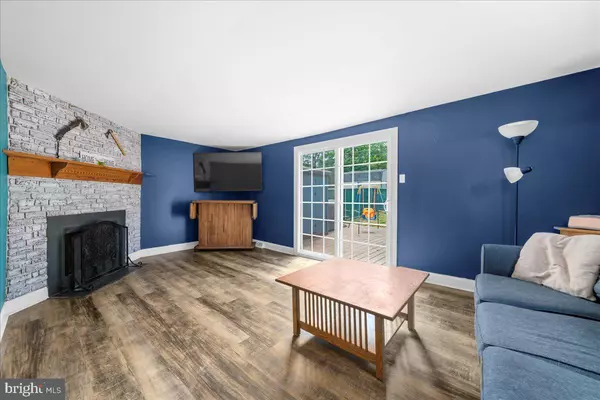For more information regarding the value of a property, please contact us for a free consultation.
Key Details
Sold Price $315,000
Property Type Single Family Home
Sub Type Twin/Semi-Detached
Listing Status Sold
Purchase Type For Sale
Square Footage 1,300 sqft
Price per Sqft $242
Subdivision Autumn Woods
MLS Listing ID PAMC2110144
Sold Date 09/10/24
Style Colonial
Bedrooms 4
Full Baths 1
Half Baths 1
HOA Y/N N
Abv Grd Liv Area 1,300
Originating Board BRIGHT
Year Built 1978
Annual Tax Amount $4,209
Tax Year 2024
Lot Size 4,643 Sqft
Acres 0.11
Lot Dimensions 32.00 x 0.00
Property Description
Buying a home in the Autumn Woods neighborhood has always been on my wish list and I can’t wait to call this home all mine! Once pulling into the driving I am greeted by mature trees and a well-manicured lawn. Stepping inside, the family room first catches my eye. The space is filled with natural light, updated laminate flooring, a charming fireplace and a lovely sliding glass door that leads me to the backyard. Off the family room is the dining room. I plan to host the holidays this year and I can already envision my family and friends gathered around the table and sharing a delicious meal together! And for everyday meals, the kitchen is a delight. It comes with matching white appliances, modern hardware and ample countertop and cabinet space. Prior to heading up to the second floor, the laundry room and half bathroom complete the first floor. Upstairs, there are three bedrooms and a full bathroom. The master bedroom is bright, spacious and offers a ton of closet space. The two additional bedrooms are roomy and also offer ample closet space. I love how the full bathroom has already been modernized. It offers tile flooring, an updated vanity, and modern fixtures. The third floor of my home showcases a finished attic space which I might turn into a guest retreat for when my family visits! On the lower level, the basement is currently unfinished. However, I am already imagining what I can do with this space. Maybe I will make it into a home gym or office…I love that I have options! The backyard is truly a gem and ideal for all kinds of gatherings. It is fenced in and offers lots of privacy. There is also an expansive deck perfect for hosting summer BBQs. A bonus is the firepit. I can’t wait to use it with my friends when the cooler weather arrives in a few months! Another reason why I love my new home is how convenient the location is. Route 309 is a stone’s throw away. This major roadway will allow me to access neighboring towns quickly! Also nearby are Pinecrest Country Club, Windlestrae Park, Knapp Park, the Montgomery Mall, Jefferson Lansdale Hospital and tons of shops and restaurants. I love that everything I need is within reach. This home is more than just a place to live; it's a place to create lasting memories. I can already see so many wonderful moments unfolding here, from holiday celebrations to cozy nights by the fire. I have found my own slice of paradise, and I can’t wait to move in!
Location
State PA
County Montgomery
Area Montgomery Twp (10646)
Zoning R3A
Rooms
Basement Sump Pump, Unfinished
Interior
Interior Features Ceiling Fan(s), Combination Kitchen/Dining, Dining Area, Family Room Off Kitchen, Bathroom - Tub Shower
Hot Water Electric
Heating Forced Air
Cooling Central A/C
Flooring Tile/Brick, Laminated
Fireplaces Number 1
Fireplaces Type Mantel(s), Wood
Fireplace Y
Heat Source Electric
Laundry Main Floor
Exterior
Exterior Feature Deck(s)
Garage Garage Door Opener, Garage - Front Entry, Inside Access
Garage Spaces 3.0
Fence Chain Link
Waterfront N
Water Access N
View Garden/Lawn, Trees/Woods
Roof Type Asphalt,Shingle
Accessibility None
Porch Deck(s)
Parking Type Driveway, Attached Garage
Attached Garage 1
Total Parking Spaces 3
Garage Y
Building
Lot Description Backs to Trees
Story 3
Foundation Concrete Perimeter
Sewer Public Sewer
Water Public
Architectural Style Colonial
Level or Stories 3
Additional Building Above Grade, Below Grade
New Construction N
Schools
Elementary Schools Bridle Path
Middle Schools Penndale
High Schools North Penn Senior
School District North Penn
Others
Senior Community No
Tax ID 46-00-00701-036
Ownership Fee Simple
SqFt Source Assessor
Special Listing Condition Standard
Read Less Info
Want to know what your home might be worth? Contact us for a FREE valuation!

Our team is ready to help you sell your home for the highest possible price ASAP

Bought with Maeve Kathleen McCann • KW Empower
Get More Information




