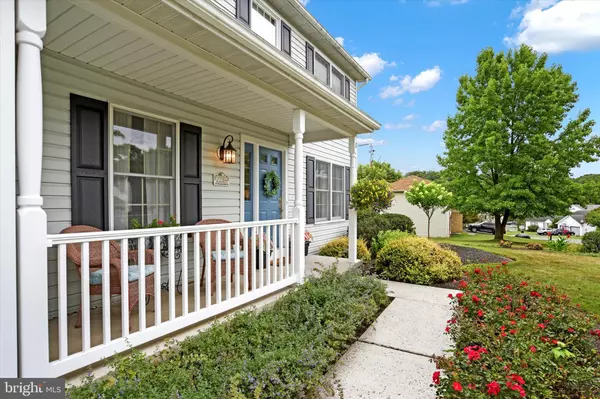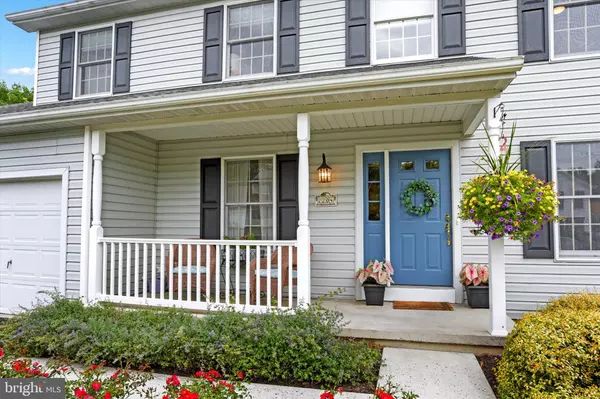For more information regarding the value of a property, please contact us for a free consultation.
Key Details
Sold Price $430,000
Property Type Single Family Home
Sub Type Detached
Listing Status Sold
Purchase Type For Sale
Square Footage 2,606 sqft
Price per Sqft $165
Subdivision Crowne Point
MLS Listing ID PADA2036106
Sold Date 09/10/24
Style Traditional
Bedrooms 4
Full Baths 2
Half Baths 1
HOA Y/N N
Abv Grd Liv Area 2,200
Originating Board BRIGHT
Year Built 1991
Annual Tax Amount $5,509
Tax Year 2022
Lot Size 0.340 Acres
Acres 0.34
Property Description
Welcome to this lovely home nestled in the desirable Crowne Point community! Totaling over 2,606 square feet of finished living space, this home boasts exceptional features throughout. As you approach, you'll be charmed by the inviting covered front porch, perfect for enjoying your morning coffee. Step inside to the open foyer with soaring vaulted ceilings that set the tone for the elegance found throughout the home. The front living room features beautiful hardwood floors, crown molding, stylish window treatments, and an abundance of natural light. Adjacent to the living room, the formal dining room also features hardwood floors, crown molding, and tasteful window treatments, creating a perfect space for hosting gatherings. The heart of the home is the kitchen, showcasing ceramic tile floors, a tile backsplash, quartz countertops, stainless steel appliances, island, a convenient pantry, and a sunny breakfast space. The kitchen seamlessly opens to the cozy family room. Here, you'll find engineered hardwood floors, charming arch built-in shelves, a gas fireplace, and easy access to the outdoor area. Head upstairs to discover four generously sized bedrooms. The primary bedroom is a true retreat, featuring vaulted ceilings, plush carpet, a ceiling fan, skylights, and a beautiful accent wall. The attached updated full bath offers added convenience and luxury with heated tile floors. The partially finished basement is perfect for entertaining or relaxing, with a spacious den complete with carpeted floors and chair rail detailing. There’s also ample closet and storage space with workshop. Outside, the large stamped concrete patio with a pergola overlooks a cleared backyard, providing an ideal setting for outdoor gatherings. A shed offers additional storage for your outdoor equipment. Newer roof. Newer HVAC. Newer H2O heater. Conveniently located to shopping, dining and entertainment. A joy to own!
Location
State PA
County Dauphin
Area Susquehanna Twp (14062)
Zoning RESIDENTIAL
Rooms
Other Rooms Living Room, Dining Room, Primary Bedroom, Bedroom 2, Bedroom 3, Bedroom 4, Kitchen, Family Room, Den, Foyer, Breakfast Room, Laundry, Bonus Room, Primary Bathroom, Full Bath, Half Bath
Basement Full, Interior Access, Partially Finished, Poured Concrete, Shelving
Interior
Interior Features Breakfast Area, Ceiling Fan(s), Chair Railings, Formal/Separate Dining Room, Kitchen - Eat-In, Primary Bath(s), Recessed Lighting, Pantry, Window Treatments, Upgraded Countertops, Wood Floors, Crown Moldings
Hot Water Electric
Heating Forced Air
Cooling Central A/C, Ceiling Fan(s), Programmable Thermostat
Fireplaces Number 1
Fireplaces Type Gas/Propane
Equipment Built-In Microwave, Cooktop, Disposal, Oven/Range - Electric, Stainless Steel Appliances, Water Heater
Fireplace Y
Appliance Built-In Microwave, Cooktop, Disposal, Oven/Range - Electric, Stainless Steel Appliances, Water Heater
Heat Source Natural Gas
Laundry Main Floor
Exterior
Exterior Feature Patio(s)
Garage Garage - Front Entry, Garage Door Opener
Garage Spaces 2.0
Fence Invisible
Waterfront N
Water Access N
Roof Type Asphalt,Shingle
Accessibility None
Porch Patio(s)
Parking Type Attached Garage, Driveway
Attached Garage 2
Total Parking Spaces 2
Garage Y
Building
Lot Description Cleared, Landscaping, Level
Story 2
Foundation Crawl Space, Concrete Perimeter
Sewer Public Sewer
Water Public
Architectural Style Traditional
Level or Stories 2
Additional Building Above Grade, Below Grade
New Construction N
Schools
Elementary Schools Thomas W Holtzman Elementary School
Middle Schools Susquehanna Township
High Schools Susquehanna Township
School District Susquehanna Township
Others
Senior Community No
Tax ID 62-022-075-000-0000
Ownership Fee Simple
SqFt Source Assessor
Security Features Smoke Detector
Acceptable Financing Cash, Conventional, FHA, VA
Listing Terms Cash, Conventional, FHA, VA
Financing Cash,Conventional,FHA,VA
Special Listing Condition Standard
Read Less Info
Want to know what your home might be worth? Contact us for a FREE valuation!

Our team is ready to help you sell your home for the highest possible price ASAP

Bought with Ysmaine M Domiciano • NextHome Dream Seekers Realty
Get More Information




