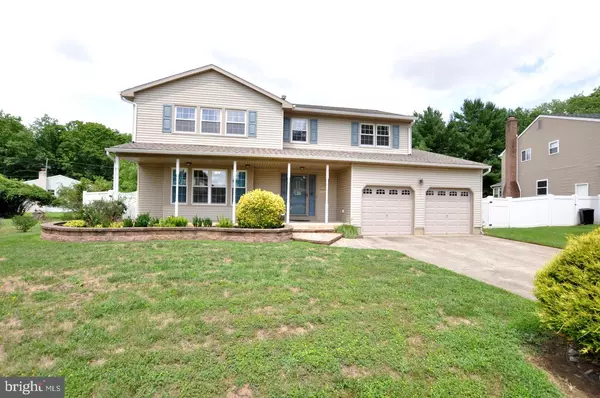For more information regarding the value of a property, please contact us for a free consultation.
Key Details
Sold Price $615,000
Property Type Single Family Home
Sub Type Detached
Listing Status Sold
Purchase Type For Sale
Square Footage 2,788 sqft
Price per Sqft $220
Subdivision Canterbury
MLS Listing ID NJBL2069596
Sold Date 09/18/24
Style Colonial,Traditional
Bedrooms 4
Full Baths 2
Half Baths 1
HOA Y/N N
Abv Grd Liv Area 2,788
Originating Board BRIGHT
Year Built 1972
Annual Tax Amount $8,526
Tax Year 2022
Lot Size 7,840 Sqft
Acres 0.18
Lot Dimensions 60.00 x 0.00
Property Description
Welcome to 102 Berkshire Dr and prepare to be impressed! This meticulously maintained, updated home has it all! Pull up to curb appeal galore with hardscaping, landscaping and a welcoming front porch. Enter to find updated flooring throughout the main level, a spacious living area and get ready to be wowed by the recently remodeled expanded kitchen boasting an abundance of white cabinetry, soft pull drawers, spice rack pullouts and utility drawers as well as an extra long granite island with vegetable sink, tile backsplash, stainless steel appliances, plenty of eating space at the counter bar, and an additional breakfast area providing access to and overlooking the backyard oasis! Off the kitchen is the family room, featuring a stone fireplace and access to a bonus room which offers sliders to the back deck and a private office! A conveniently located powder room and laundry room is also on the main level. The backyard is a show stopper and the ideal setting for entertaining. The deck leads to the inground gunite pool surrounded by beautiful, flowering landscaping and your own shed. There is also plenty of additional yard space to enjoy! Upstairs you will find hardwood flooring throughout, The primary bedroom features ample closet space with shelving system. The primary bathroom has been updated to include an oversized double shower with custom decorative tile, vanity and built in storage cabinet. 3 additional generous sized bedrooms and another fully updated bath with double vanity complete the upper level. Light, bright and neutral with recessed lighting, a full unfinished basement for additional storage space, or finish to your liking for additional living space in this already spacious home! Newer roof, A/C , HW heater and a backyard irrigation system make this home an even better value. Convenient location close to all major routes, shopping and dining in a top rated school district make this property an wonderful place to call home!
Location
State NJ
County Burlington
Area Mount Laurel Twp (20324)
Zoning RES
Rooms
Other Rooms Living Room, Dining Room, Primary Bedroom, Bedroom 2, Bedroom 3, Kitchen, Family Room, Bedroom 1, Laundry, Other
Basement Full
Interior
Interior Features Primary Bath(s), Ceiling Fan(s), Kitchen - Eat-In, Family Room Off Kitchen, Floor Plan - Open, Floor Plan - Traditional, Kitchen - Island, Recessed Lighting, Wood Floors
Hot Water Natural Gas
Heating Forced Air
Cooling Central A/C
Flooring Wood, Engineered Wood
Fireplaces Number 1
Equipment Built-In Range, Disposal, Dishwasher, Dryer, Refrigerator, Stainless Steel Appliances, Washer, Oven/Range - Electric
Fireplace Y
Window Features Bay/Bow
Appliance Built-In Range, Disposal, Dishwasher, Dryer, Refrigerator, Stainless Steel Appliances, Washer, Oven/Range - Electric
Heat Source Natural Gas
Laundry Main Floor
Exterior
Exterior Feature Deck(s)
Garage Inside Access, Garage Door Opener
Garage Spaces 2.0
Fence Other
Waterfront N
Water Access N
Accessibility None
Porch Deck(s)
Parking Type Driveway, Attached Garage, Other
Attached Garage 2
Total Parking Spaces 2
Garage Y
Building
Lot Description Level, Front Yard, Rear Yard, SideYard(s)
Story 2
Foundation Block
Sewer Public Sewer
Water Public
Architectural Style Colonial, Traditional
Level or Stories 2
Additional Building Above Grade, Below Grade
New Construction N
Schools
High Schools Lenape Reg
School District Mount Laurel Township Public Schools
Others
Senior Community No
Tax ID 24-00902 02-00007
Ownership Fee Simple
SqFt Source Estimated
Acceptable Financing Cash, Conventional, FHA, VA
Listing Terms Cash, Conventional, FHA, VA
Financing Cash,Conventional,FHA,VA
Special Listing Condition Standard
Read Less Info
Want to know what your home might be worth? Contact us for a FREE valuation!

Our team is ready to help you sell your home for the highest possible price ASAP

Bought with Robert Greenblatt • Weichert Realtors - Moorestown
Get More Information




