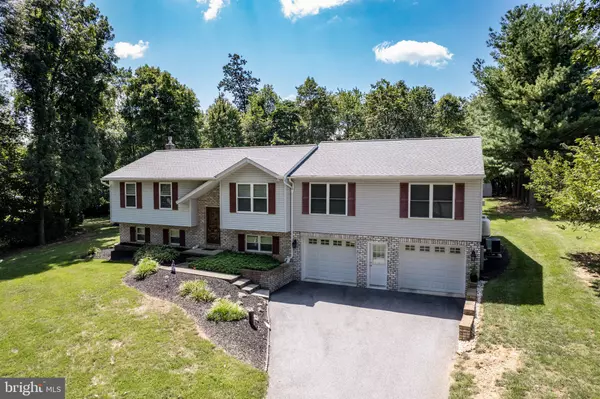For more information regarding the value of a property, please contact us for a free consultation.
Key Details
Sold Price $520,000
Property Type Single Family Home
Sub Type Detached
Listing Status Sold
Purchase Type For Sale
Square Footage 2,216 sqft
Price per Sqft $234
Subdivision Manchester Farms
MLS Listing ID MDCR2022232
Sold Date 09/23/24
Style Split Foyer
Bedrooms 4
Full Baths 3
HOA Y/N N
Abv Grd Liv Area 1,816
Originating Board BRIGHT
Year Built 1985
Annual Tax Amount $3,970
Tax Year 2023
Lot Size 0.710 Acres
Acres 0.71
Property Description
Welcome to this meticulously cared-for home, cherished by its original owners and nestled in the sought after Manchester Farms Community. This charming property offers a Beautiful Living room with built-ins, gas fireplace, Hardwood floors and recessed lighting. In additional it has four spacious bedrooms and three full baths, all adorned with beautiful hardwood floors, carpet and ceramic throughout. The primary suite is a true retreat, featuring a huge walk-in closet and a stunning bath with a walk -in ceramic tile shower. The finished lower level, currently used as a sewing room, adds versatile space for your hobbies or additional living area. Outside, you'll find two sheds with electric, by the way there is 400 amp service here, one of the sheds can be used for lawn equipment and the other is ideal for tackling hobbies or projects. Enjoy the tranquility of the backyard, which backs to mature trees, providing a peaceful and private setting. Off the kitchen/breakfast area, retreat to the cozy screened-in porch, ideal for relaxing or entertaining. There is an additional deck for all your outdoor kitchen items. Inside the kitchen you will find granite counters, plenty of cabinets and even room for a table. With an oversized two-car garage, this home is move-in ready and waiting for you to make it your own!!!!
Location
State MD
County Carroll
Zoning R-200
Rooms
Other Rooms Living Room, Dining Room, Primary Bedroom, Bedroom 2, Bedroom 3, Bedroom 4, Kitchen, Family Room, Foyer, Laundry, Bathroom 2, Bathroom 3, Primary Bathroom, Screened Porch
Basement Sump Pump, Daylight, Partial, Garage Access, Walkout Level
Main Level Bedrooms 4
Interior
Interior Features Attic, Combination Kitchen/Dining, Built-Ins, Window Treatments, Upgraded Countertops, Wood Floors, Floor Plan - Traditional
Hot Water Electric
Heating Heat Pump(s), Baseboard - Electric
Cooling Heat Pump(s), Central A/C, Ceiling Fan(s)
Fireplaces Number 1
Fireplaces Type Fireplace - Glass Doors, Gas/Propane
Equipment Dishwasher, Dryer, Icemaker, Microwave, Oven/Range - Electric, Refrigerator, Stove, Washer
Fireplace Y
Window Features Double Pane
Appliance Dishwasher, Dryer, Icemaker, Microwave, Oven/Range - Electric, Refrigerator, Stove, Washer
Heat Source Electric
Laundry Lower Floor, Basement
Exterior
Exterior Feature Deck(s), Porch(es), Screened
Parking Features Garage - Front Entry, Garage Door Opener, Inside Access, Oversized
Garage Spaces 9.0
Water Access N
View Trees/Woods
Roof Type Asphalt
Accessibility None
Porch Deck(s), Porch(es), Screened
Attached Garage 2
Total Parking Spaces 9
Garage Y
Building
Lot Description Backs to Trees, Landscaping
Story 2
Foundation Active Radon Mitigation
Sewer Private Sewer
Water Public
Architectural Style Split Foyer
Level or Stories 2
Additional Building Above Grade, Below Grade
Structure Type Dry Wall
New Construction N
Schools
School District Carroll County Public Schools
Others
Senior Community No
Tax ID 0706046223
Ownership Fee Simple
SqFt Source Assessor
Special Listing Condition Standard
Read Less Info
Want to know what your home might be worth? Contact us for a FREE valuation!

Our team is ready to help you sell your home for the highest possible price ASAP

Bought with Kelly A Koelber • Cummings & Co. Realtors
Get More Information



