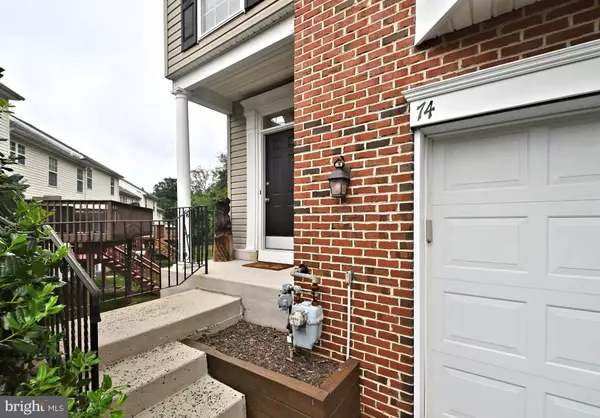For more information regarding the value of a property, please contact us for a free consultation.
Key Details
Sold Price $470,000
Property Type Townhouse
Sub Type End of Row/Townhouse
Listing Status Sold
Purchase Type For Sale
Square Footage 2,248 sqft
Price per Sqft $209
Subdivision Hunt Club
MLS Listing ID PAMC2110676
Sold Date 09/24/24
Style Other
Bedrooms 3
Full Baths 2
Half Baths 1
HOA Fees $155/mo
HOA Y/N Y
Abv Grd Liv Area 1,848
Originating Board BRIGHT
Year Built 2001
Annual Tax Amount $3,977
Tax Year 2012
Lot Size 2,847 Sqft
Acres 0.07
Property Description
I'm excited to share yet another End Unit Townhome beauty in the highly sought-after Hunt Club Community of Upper Providence Township! This popular Brittnay Grand model, backs to serene common area woods!
As you enter the two-story foyer, you'll be greeted by elegant ceramic tile flooring (installed in 2020) and updated lighting throughout. The main level features a popular open flow, seamlessly combining the Dining Room and Living Room, complete with a ceiling fan for added comfort. The spacious Eat-in Kitchen is a chef's delight, featuring tile flooring, a stylish tile backsplash, and updated appliances (dishwasher and microwave in 2023, others in 2018). The 2-door pantry offers ample storage space. Step outside from the kitchen onto your 16x12 deck, updated in 2019 with composite decking, new railing, and extra bracing. This space is perfect for enjoying peaceful views and outdoor relaxation. A powder room with updated Granite vanity and updated flooring (2018) completes the main level. Upstairs, the Primary Bedroom boasts a cathedral ceiling, ceiling fan, and a walk-in closet. The Primary Bath features updated flooring (2015). Two additional well-appointed bedrooms share an updated Hall Bath with 2015 flooring, a Granite vanity, and a tub/shower with beautiful tiling. A conveniently located laundry room with flooring replaced in 2015 completes this level. The finished basement provides additional square footage for extra entertainment space and a walkout to the backyard. The oversized garage on this level offers plenty of additional storage. Additional updates include: Roof (2015),HVAC (2015),Water heater (2014)
Visitor parking is conveniently located across the street! OFFERS DUE SAT 8/3 ON OR BEFORE 7PM.
Location
State PA
County Montgomery
Area Upper Providence Twp (10661)
Zoning R3
Rooms
Other Rooms Living Room, Dining Room, Primary Bedroom, Bedroom 2, Kitchen, Family Room, Bedroom 1, Laundry
Basement Full, Outside Entrance, Fully Finished
Interior
Hot Water Natural Gas
Heating Forced Air
Cooling Central A/C
Flooring Wood, Fully Carpeted, Vinyl, Ceramic Tile
Fireplace N
Heat Source Natural Gas
Laundry Upper Floor
Exterior
Exterior Feature Deck(s)
Garage Inside Access, Garage Door Opener, Additional Storage Area
Garage Spaces 3.0
Utilities Available Cable TV
Waterfront N
Water Access N
Roof Type Pitched,Shingle
Accessibility None
Porch Deck(s)
Parking Type Attached Garage, Other, Driveway
Attached Garage 1
Total Parking Spaces 3
Garage Y
Building
Lot Description Front Yard, Rear Yard, SideYard(s)
Story 2.5
Foundation Concrete Perimeter
Sewer Public Sewer
Water Public
Architectural Style Other
Level or Stories 2.5
Additional Building Above Grade, Below Grade
Structure Type Cathedral Ceilings,9'+ Ceilings,High
New Construction N
Schools
Elementary Schools Oaks
High Schools Spring-Ford Senior
School District Spring-Ford Area
Others
HOA Fee Include Common Area Maintenance,Lawn Maintenance,Snow Removal,Trash
Senior Community No
Tax ID 61-00-02579-672
Ownership Fee Simple
SqFt Source Estimated
Acceptable Financing Conventional, VA, FHA 203(b), Cash
Listing Terms Conventional, VA, FHA 203(b), Cash
Financing Conventional,VA,FHA 203(b),Cash
Special Listing Condition Standard
Read Less Info
Want to know what your home might be worth? Contact us for a FREE valuation!

Our team is ready to help you sell your home for the highest possible price ASAP

Bought with Maharshi Patel • Keller Williams Real Estate-Blue Bell
Get More Information




