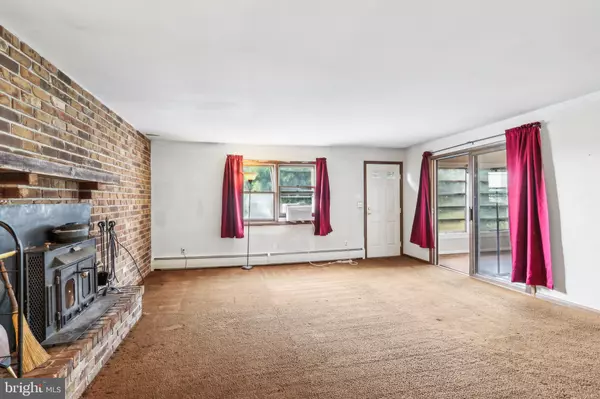For more information regarding the value of a property, please contact us for a free consultation.
Key Details
Sold Price $308,000
Property Type Single Family Home
Sub Type Detached
Listing Status Sold
Purchase Type For Sale
Square Footage 2,156 sqft
Price per Sqft $142
Subdivision Pomeroy Heights
MLS Listing ID PACT2071430
Sold Date 09/26/24
Style Cape Cod
Bedrooms 4
Full Baths 2
HOA Y/N N
Abv Grd Liv Area 2,156
Originating Board BRIGHT
Year Built 1951
Annual Tax Amount $5,917
Tax Year 2024
Lot Size 0.586 Acres
Acres 0.59
Lot Dimensions 0.00 x 0.00
Property Description
100 % Financing USDA, NO Money down! Opportunity knocks with this exceptional property! Whether you're an investor, builder, or a handy buyer, this home is bursting with potential and is ready for a new family. Situated on an oversized, level lot, this charming property offers ample space for outdoor enhancements and is just waiting for someone to restore it to its full glory. With 4 bedrooms, 2 baths, a family room with a real wood-burning fireplace, and a sunroom, this fixer-upper presents a unique opportunity to craft your dream home. The low taxes and convenient public water and sewer add to its appeal. Perfect for those looking to flip, rent, or build equity through renovation, this diamond in the rough is located just minutes from the great restaurants and offers a quick commute to the 30 Bypass. Don't miss out on the chance to transform this property into your perfect home. Schedule a showing today and let your imagination run wild as you envision the future!
Location
State PA
County Chester
Area Sadsbury Twp (10337)
Zoning R2
Rooms
Other Rooms Living Room, Dining Room, Primary Bedroom, Bedroom 2, Bedroom 3, Kitchen, Family Room, Bedroom 1, Other, Attic
Basement Full, Unfinished
Main Level Bedrooms 3
Interior
Interior Features Ceiling Fan(s), Bathroom - Stall Shower, Breakfast Area
Hot Water S/W Changeover
Heating Hot Water
Cooling None
Flooring Wood, Fully Carpeted
Fireplaces Number 1
Fireplaces Type Brick
Equipment Cooktop, Oven - Double, Oven - Self Cleaning, Dishwasher
Fireplace Y
Appliance Cooktop, Oven - Double, Oven - Self Cleaning, Dishwasher
Heat Source Oil
Laundry Main Floor, Basement
Exterior
Pool Above Ground, Fenced
Utilities Available Cable TV
Waterfront N
Water Access N
Roof Type Shingle
Accessibility None
Garage N
Building
Lot Description Level
Story 1.5
Foundation Brick/Mortar
Sewer Public Sewer
Water Public
Architectural Style Cape Cod
Level or Stories 1.5
Additional Building Above Grade, Below Grade
New Construction N
Schools
High Schools Coatesville Area Senior
School District Coatesville Area
Others
Pets Allowed Y
Senior Community No
Tax ID 37-04H-0008
Ownership Fee Simple
SqFt Source Assessor
Acceptable Financing Conventional, VA, FHA 203(b), USDA
Horse Property N
Listing Terms Conventional, VA, FHA 203(b), USDA
Financing Conventional,VA,FHA 203(b),USDA
Special Listing Condition Standard
Pets Description No Pet Restrictions
Read Less Info
Want to know what your home might be worth? Contact us for a FREE valuation!

Our team is ready to help you sell your home for the highest possible price ASAP

Bought with Kira Hall • RE/MAX Action Associates
Get More Information




